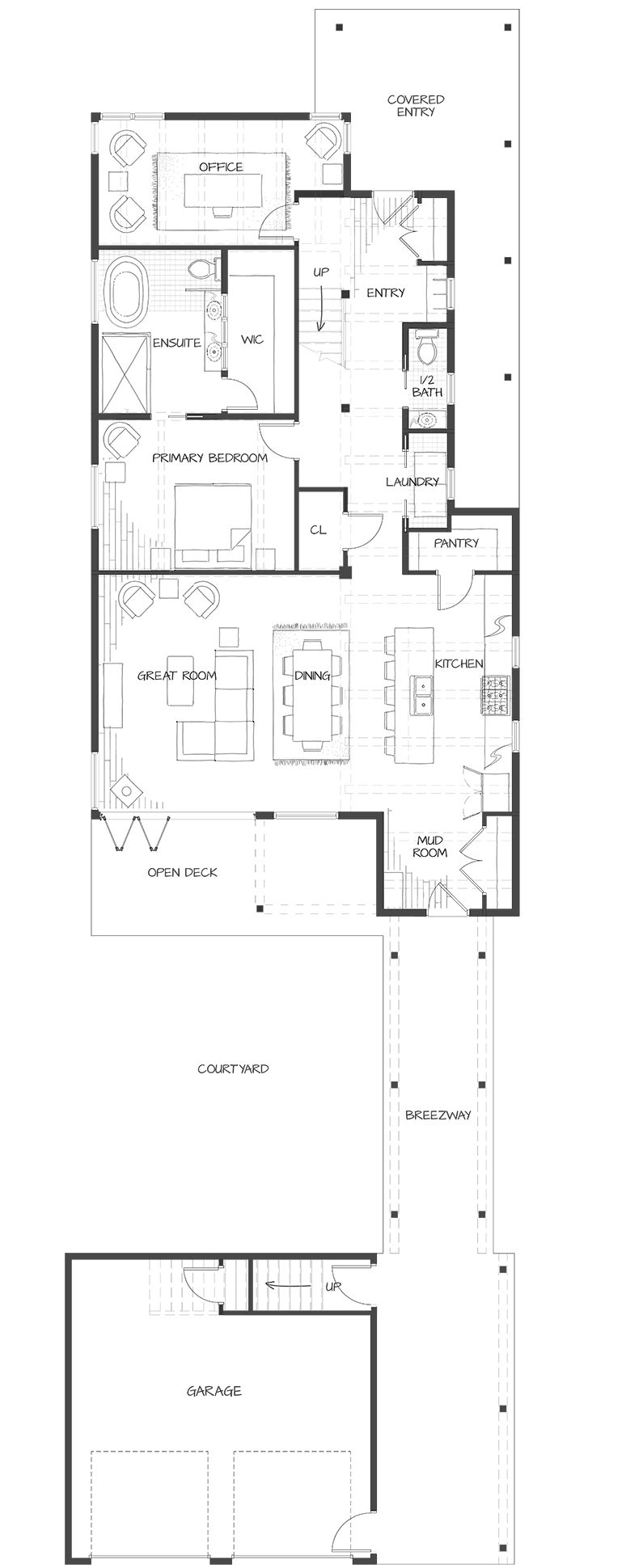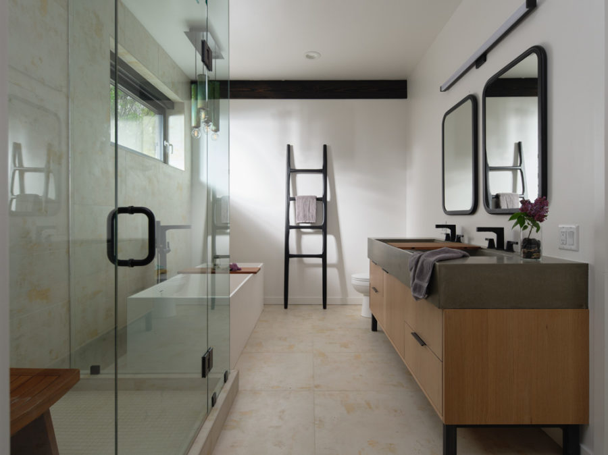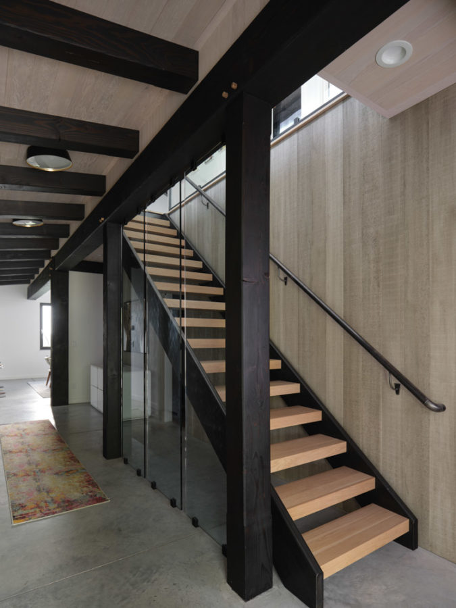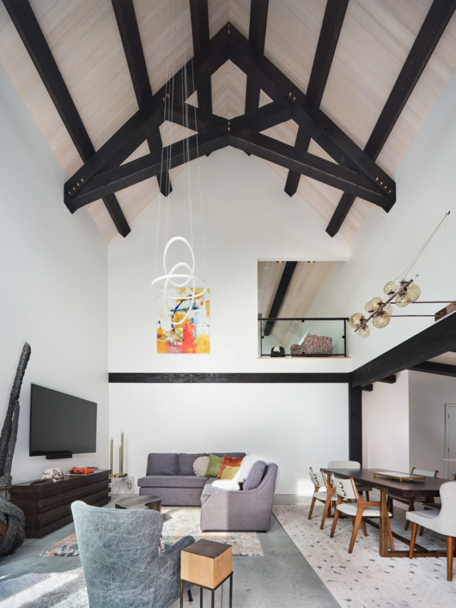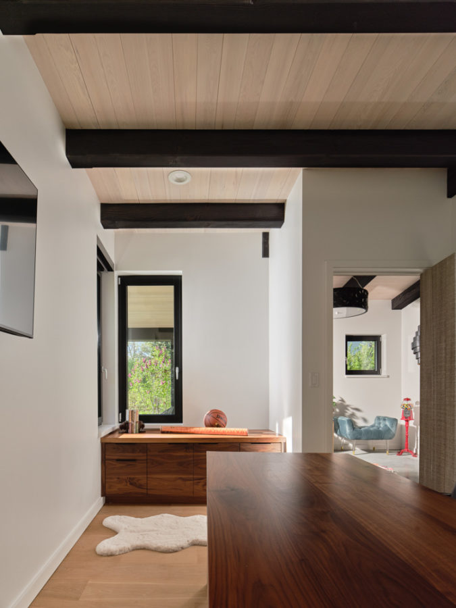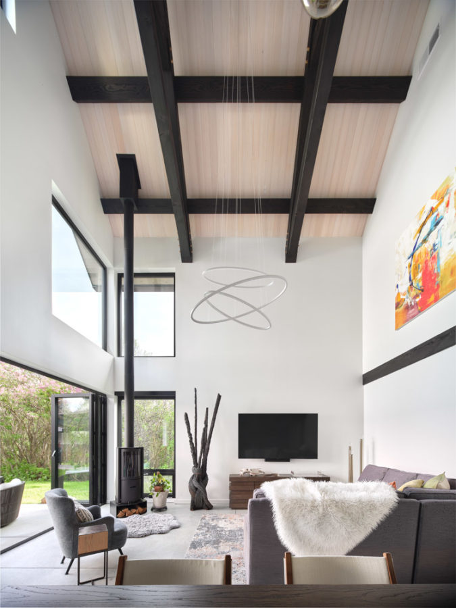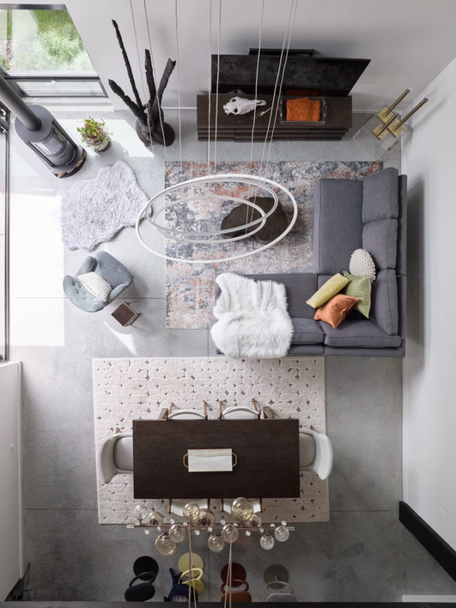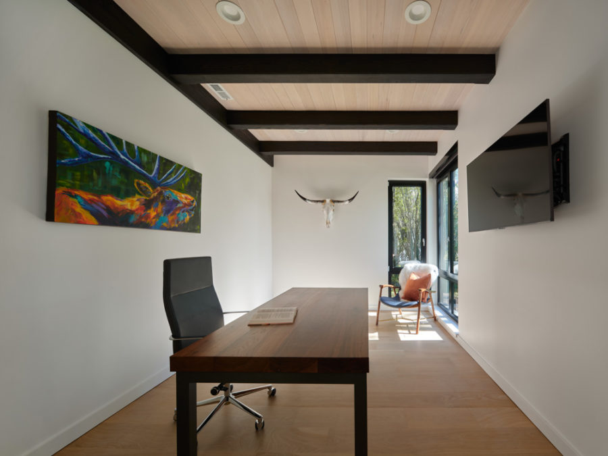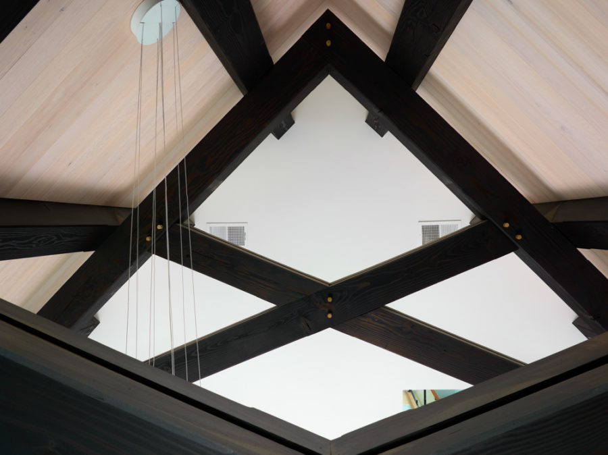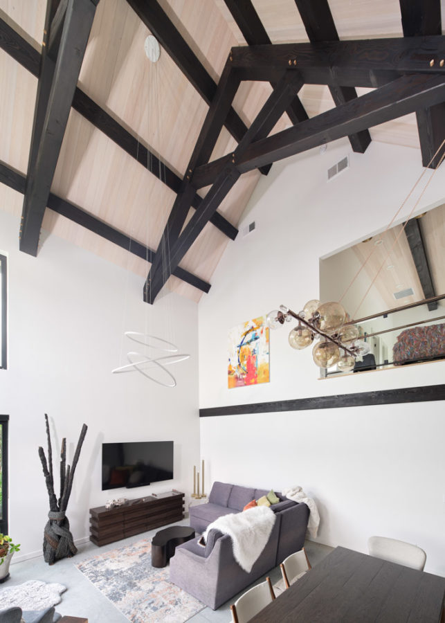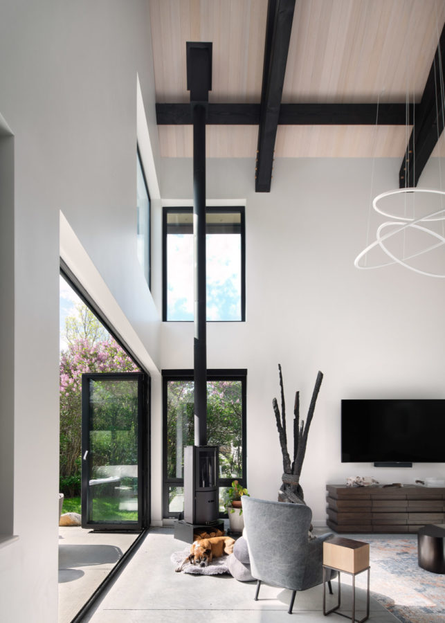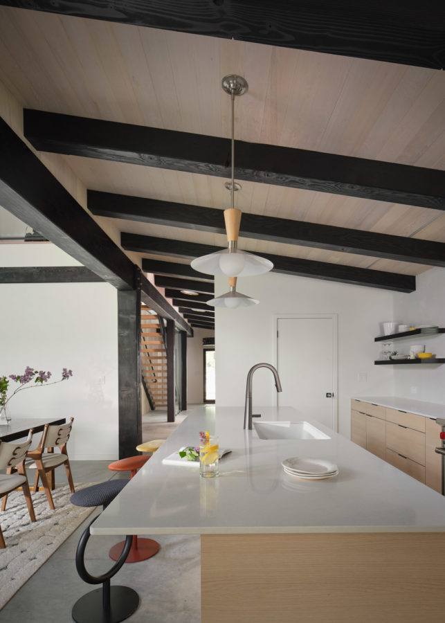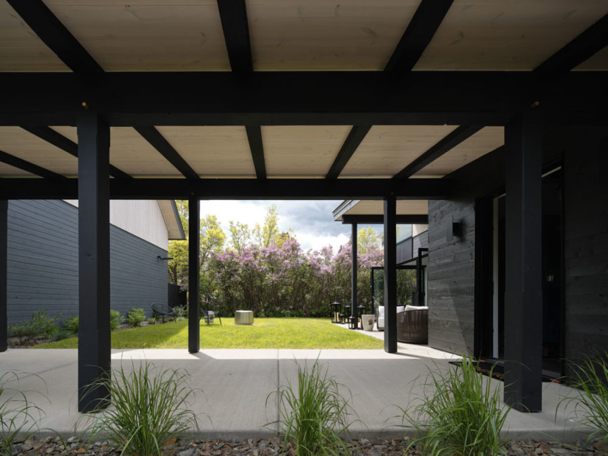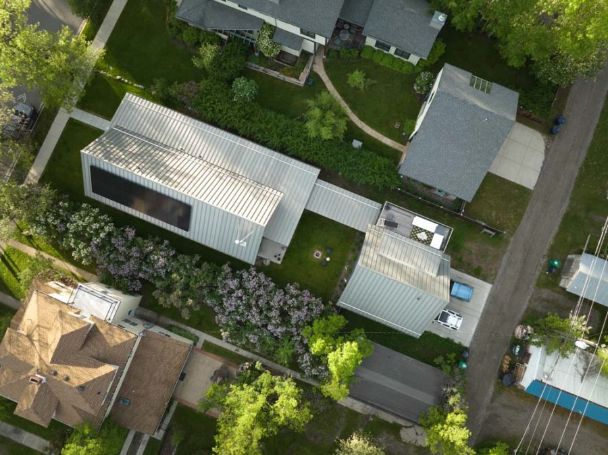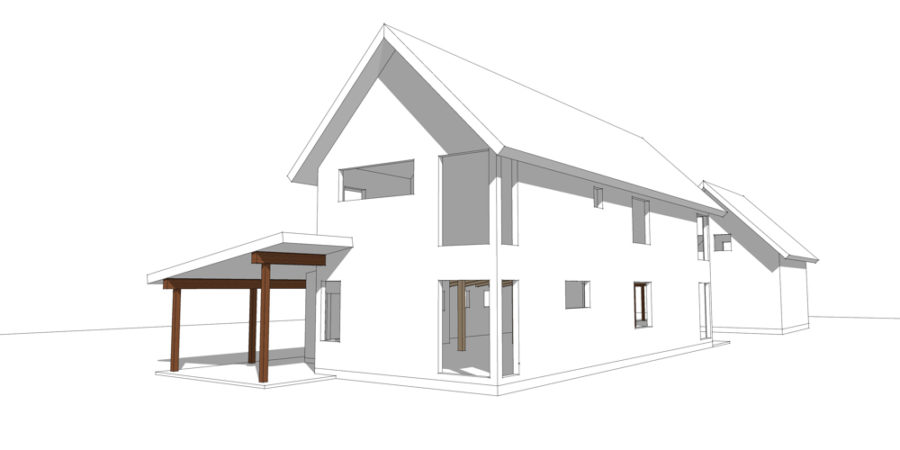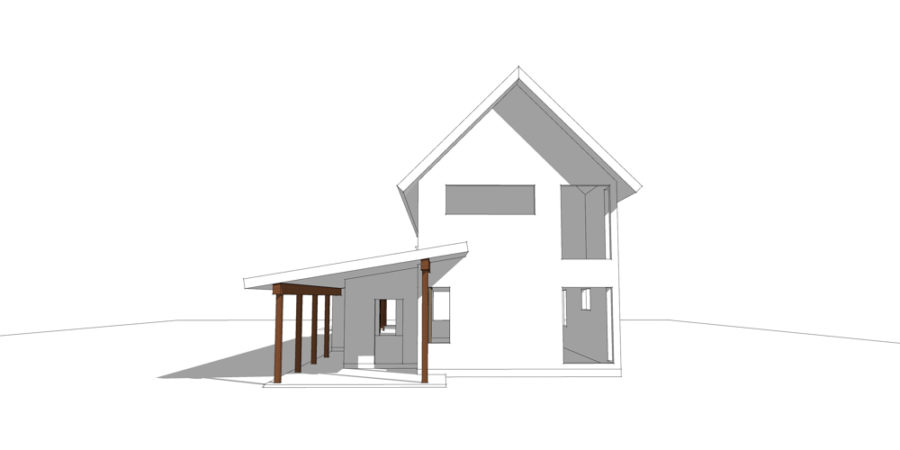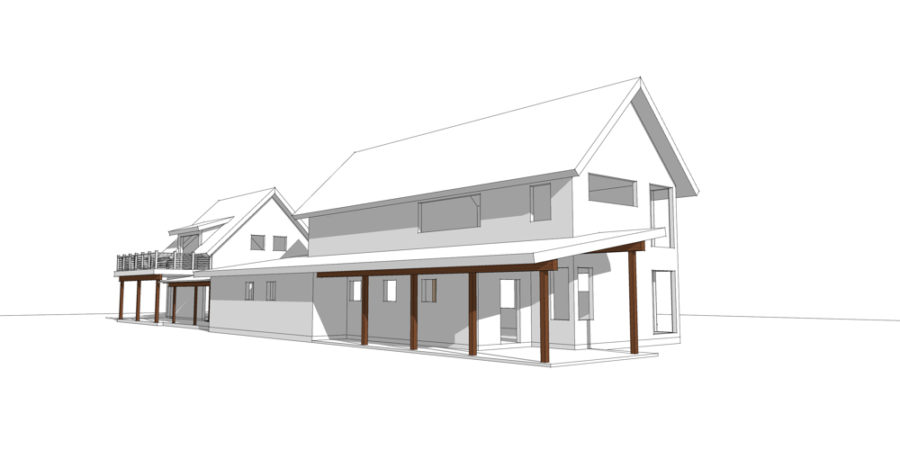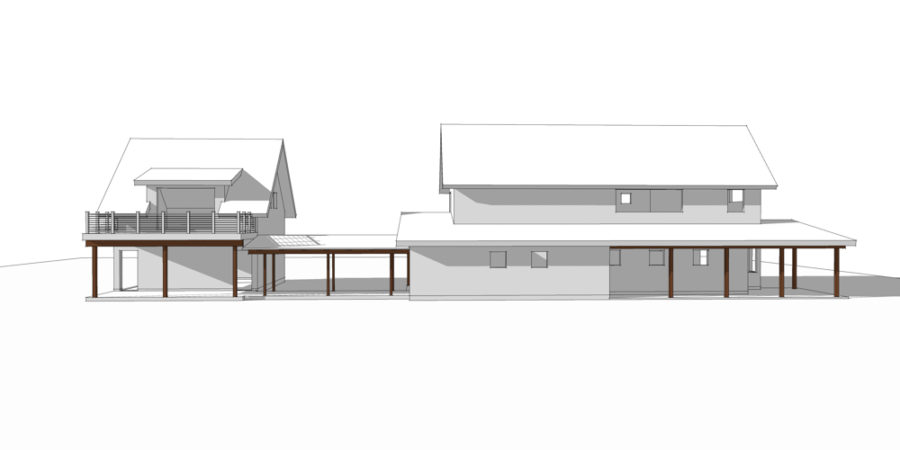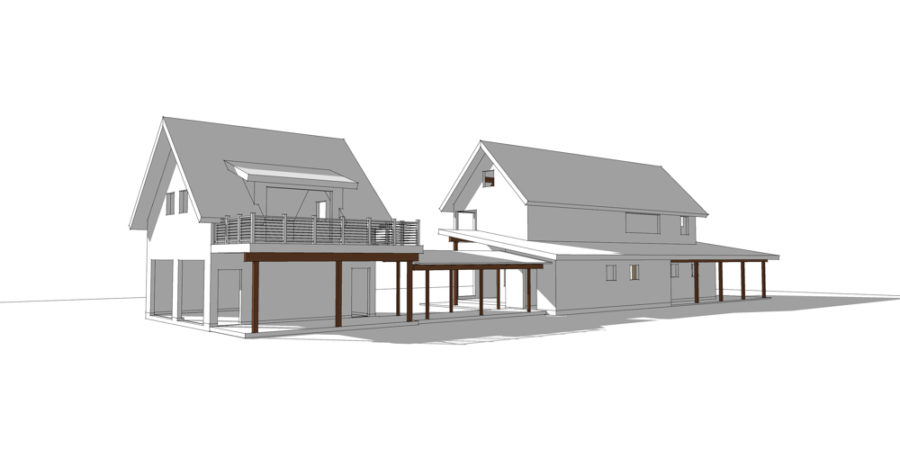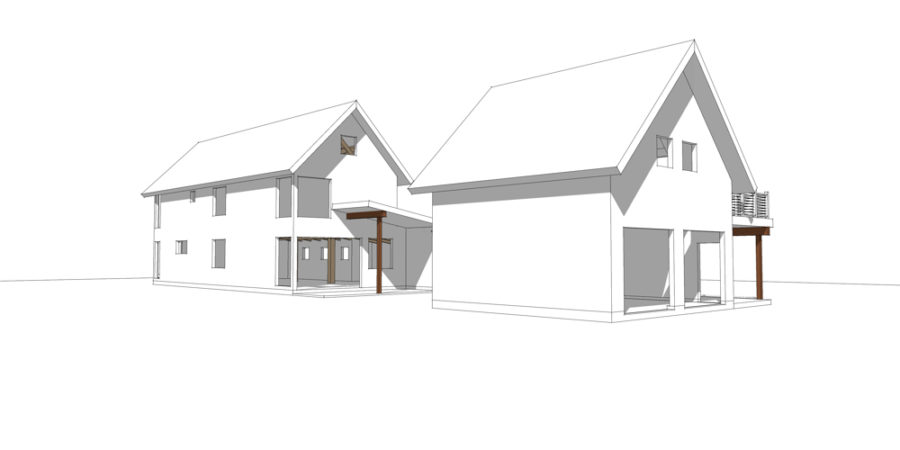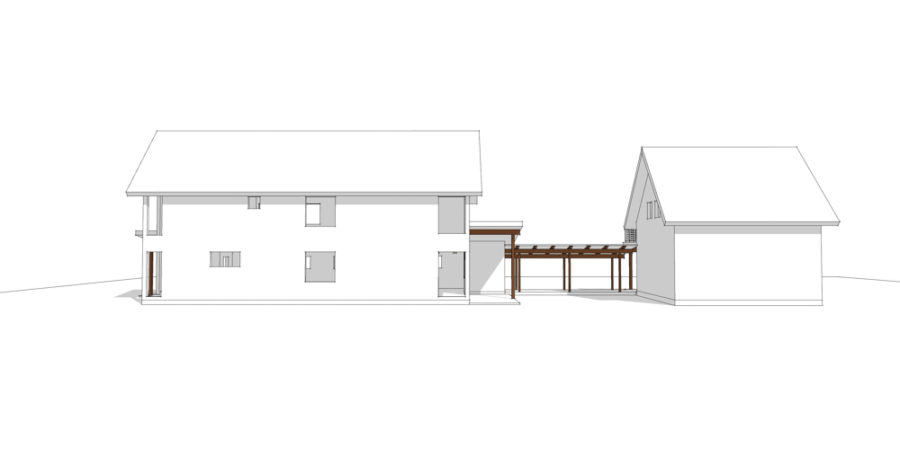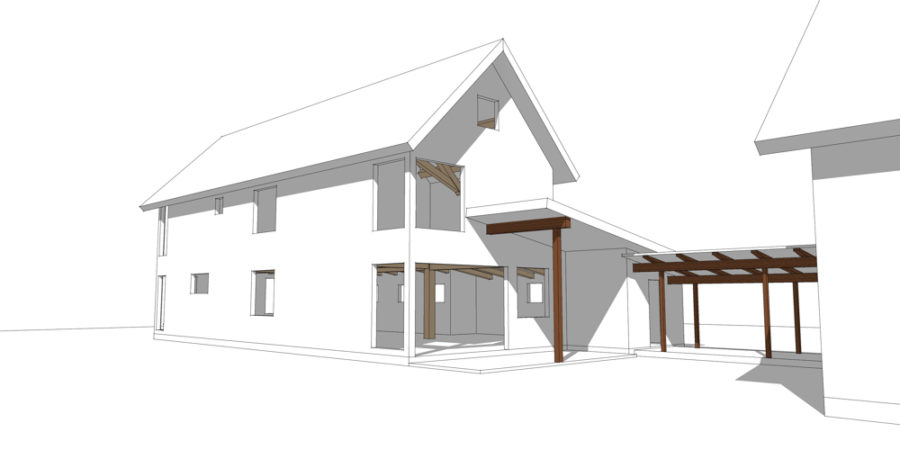A modern timber frame home, designed for life in your local neighborhood.
HOME BASICS
This hybrid timber home puts a spin on the traditional front facing gable townhouse by adding a distinctive shed roof to the side. The roof provides for a deep, covered entry, a wrap-around front porch, and unique curb appeal.
Despite its modern looks, this home features layout elements typical of many suburban family homes.
You’ll find traditionally placed entries on opposite sides of the house — one on the street-side porch and one exiting to the back yard. The 3 bedrooms and 2.5 bathrooms can accommodate a family with kids.
The house was designed in heavy collaboration with longtime clients, Brian and Dawn Kempisty.
Their first project was a traditional Olive Series home on a large property in Western New York. After relocating to Bozeman, Montana, they needed something entirely new — a custom design that could work on a tight lot, with thoughtful window placement to provide privacy without sacrificing natural light.
The Metro is the first Timberbuilt home specifically suited for a narrow lot with neighbors on both sides.
THE TIMBER FRAME
Four timber posts and a horizontal girt carry the load along the outside edge of the front porch, framing the eye-catching entry.
Step inside to find a spacious foyer with stairs to the second floor.
Overhead, the sloped ceiling is supported by exposed timber rafters which sit on a beefy post and girt system that runs down the hallway to the back of the house.
At the base of the stairs, enter the front-side office which buffers noise from the street. This room can easily flex into a library, playroom, or extra guest bedroom.
Head further down the hall, rafters continuing overhead, as you pass a small half bath and laundry area opposite the bedroom suite and on your way into the open concept great room.
This space includes the kitchen, dining, and living room areas.
Timber rafters extend into the back of the kitchen and two trusses support purlins under the cathedral ceiling in the great room.
This home takes full advantage of our hybrid building system. All of the exposed timbers are supported by termination points inside the structural insulated panels (SIPs) with no need for posts along the outside walls of the house. This offers more flexibility and more interior space.
Upstairs you’ll find a small loft area overlooking the great room, two bedrooms, and a bathroom with exposed timber purlins supporting the roof.
EXTERIOR ELEMENTS
The star of the show here is that distinctive low-slope shed roof but it’s not the only thing adding interest. Unconventional window placement on the corners adds to the architectural pop.
Like all of our designs, The Metro includes spaces to connect the indoors with the surroundings outside. The front porch wraps around the side of the home, offering covered seating space and you’ll find a partially covered patio on the back of the home.
The garage and connecting breezeway pictured here are entirely optional and can be modified to match your needs.

This website presents the most accurate information on Timberbuilt’s home designs and services.
We also have an abbreviated catalog which we’re happy to send at your request and our quarterly newsletter will keep you up to date on current projects and new designs.
If you’d like to speak with us, reach out to Samantha in our office at: 716-337-0012 or shoot her an email. Sam is perpetually busy (so please give her a few days to respond) but she can answer any questions, walk you through the steps of our process, and help you figure out if Timberbuilt is the right fit for your project.





