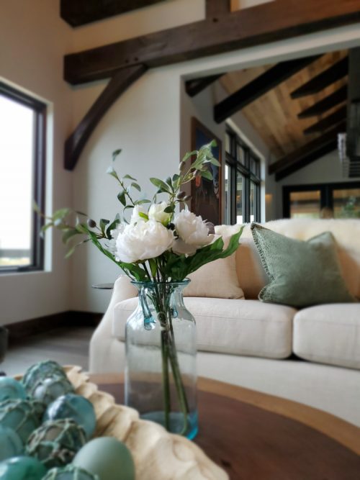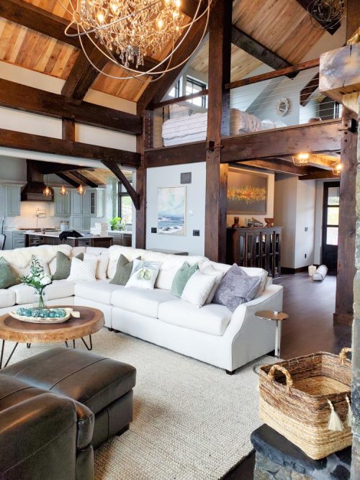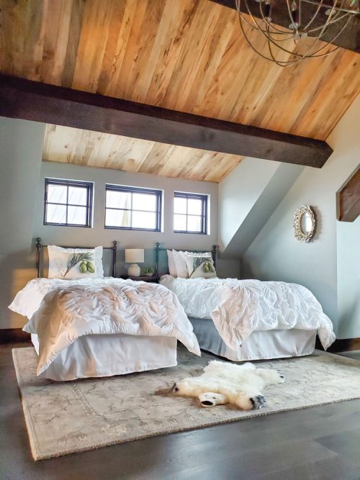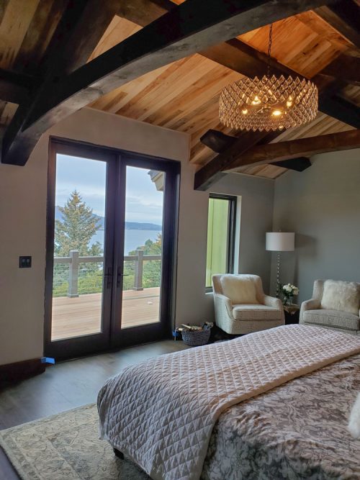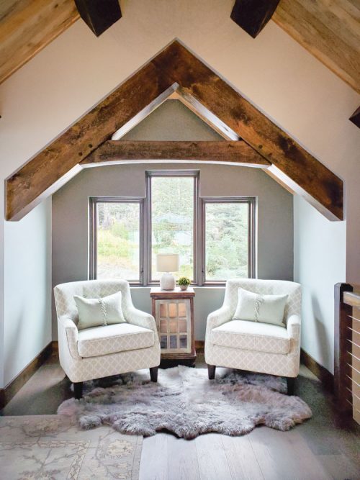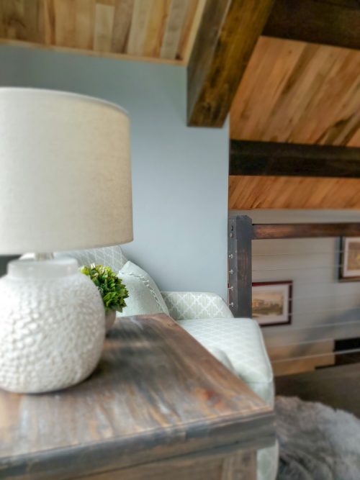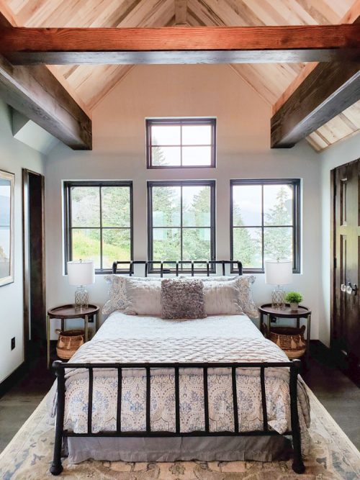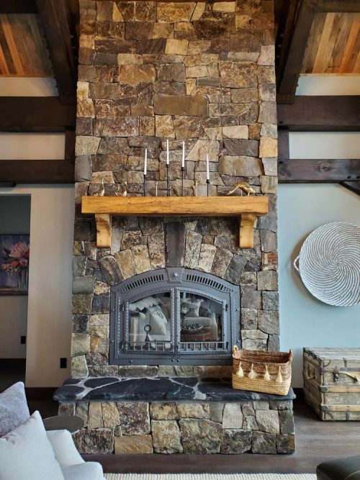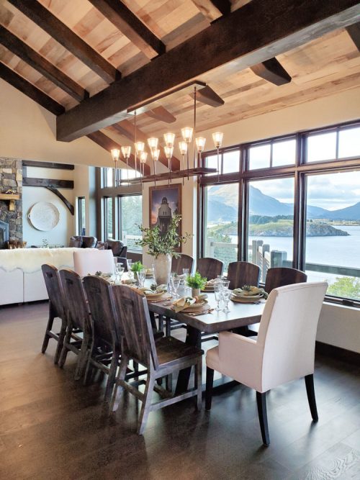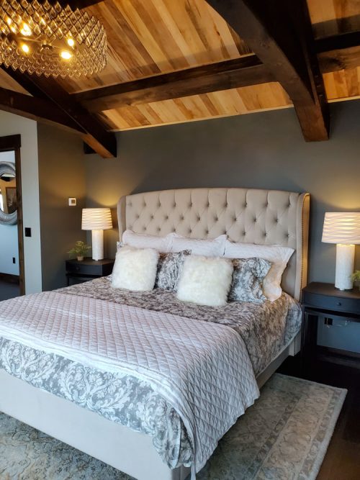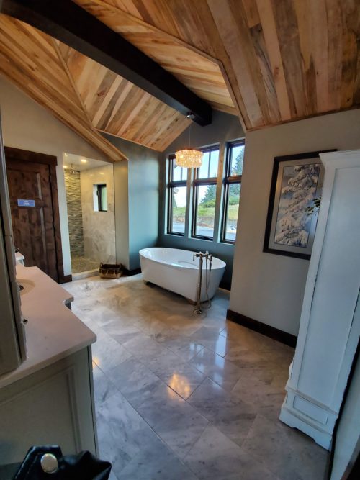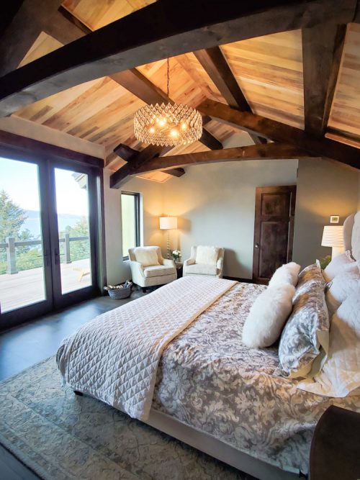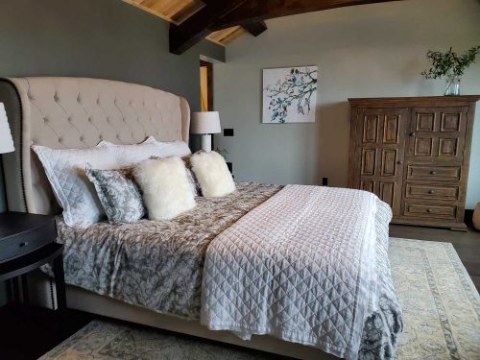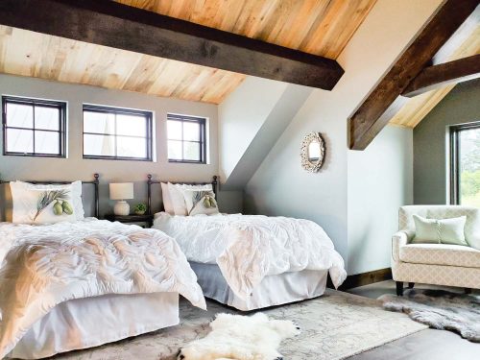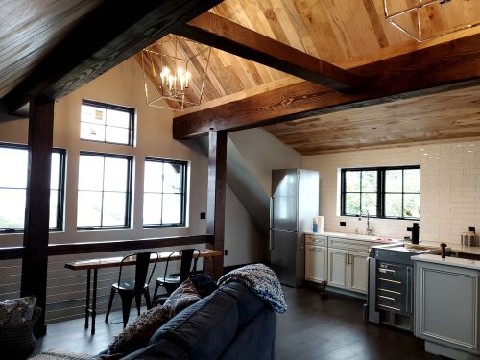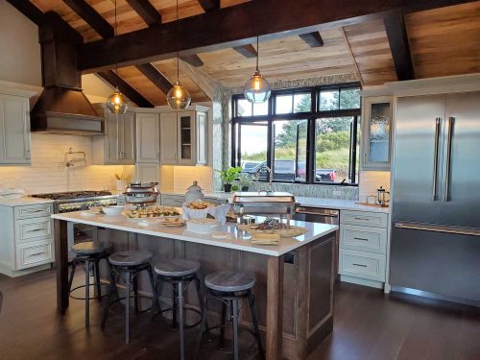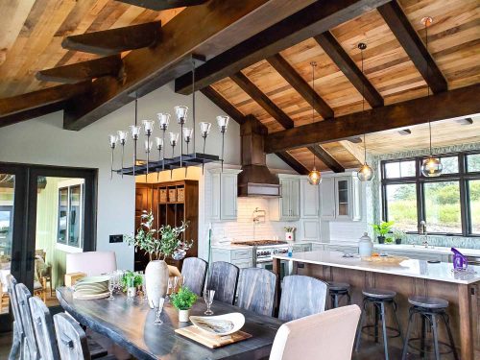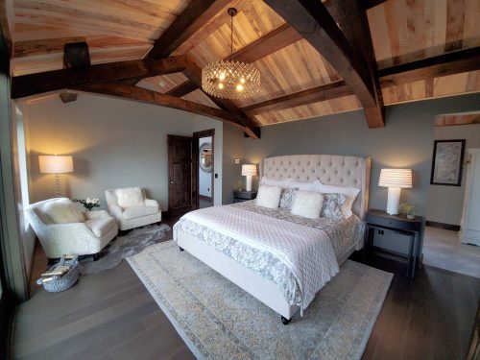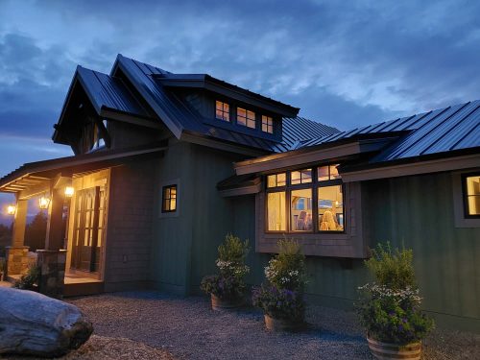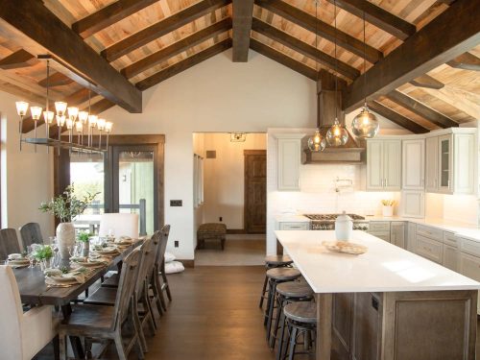
ALASKA’S EMERALD ISLE
KODIAK, ALASKA

Design: Timberbuilt Olive
Timbers: Douglas Fir
INSULSPAN® SIPs: 6″ R-23 (walls) 10″ R-37 (roof)
Joinery | Timber and SIP Installation: Timberbuilt
General Contractor: Cliff Point Estates
4,600 SF | 4 BDRMS | 6 BATHS
Sheer cliffs, rocky beaches, bald eagles, and gigantic bears are the norm for Kodiak so we designed this timber frame home to take full advantage of its rugged location. The home sits up high, on a wooded peninsula with 360º degree coastal views into the gulf of Alaska and has been engineered to shrug off storms, snow, and freezing temperatures.
The developers of Cliff Point Estates wanted to create a home for sophisticated outdoor lovers with room for guests.
THE OLIVE – A TIMBER FRAME DESIGN
This design is a modification of our Olive model, which is a hybrid timber frame that combines timbers with structural insulated panels. The SIPs provide an energy-efficient enclosure system to keep the home comfortable and quiet.
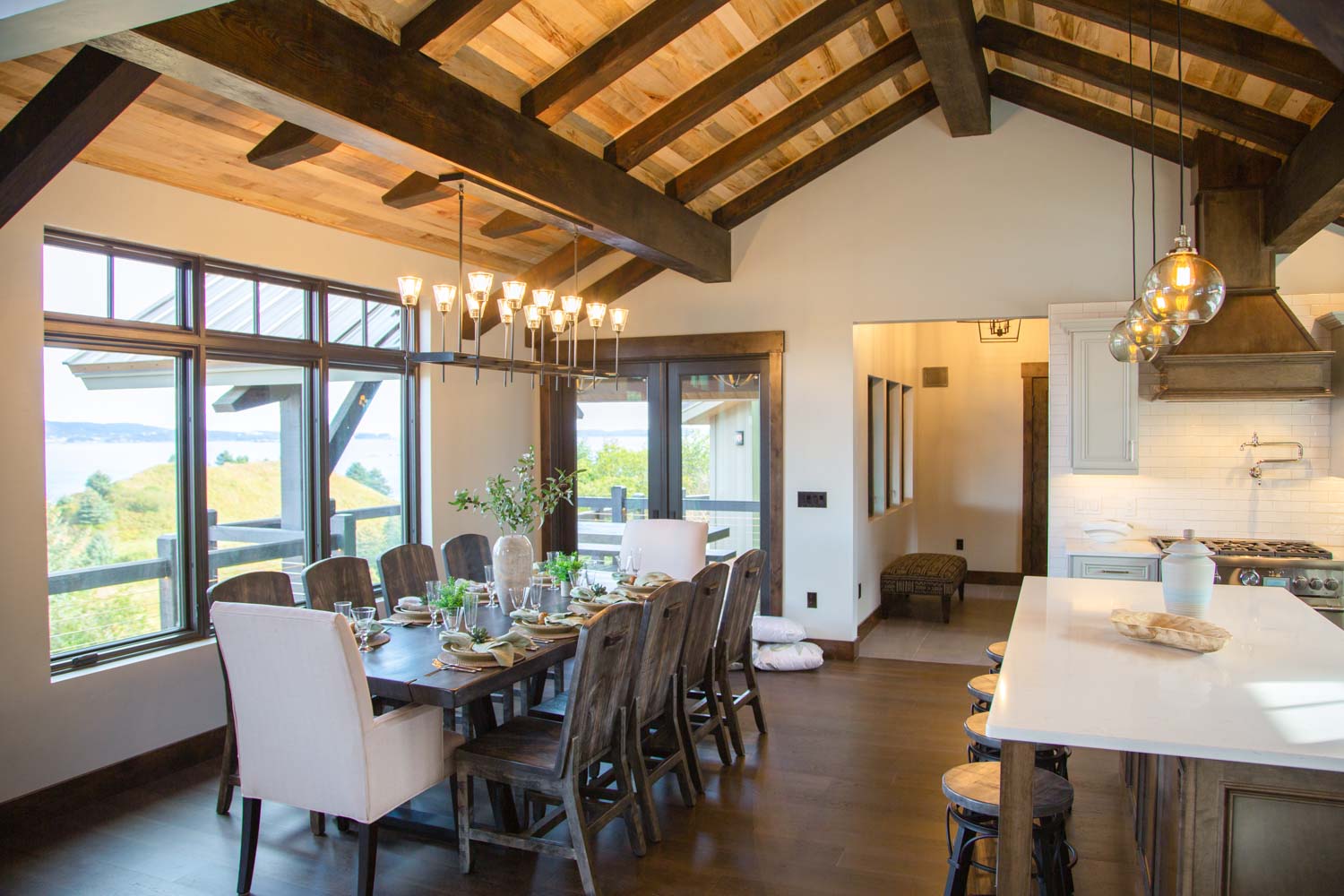
Most prominent among its many features may be the seaside porch, which runs the entire length of the house, includes both covered and uncovered seating areas, and allows foot traffic from the master bedroom all the way to the guest suite in the garage.
SIMILAR HOMES THAT WE’VE BUILT
The many gable and shed rooflines create architectural interest from every angle.
In addition to the design, our shop team in Buffalo cut all the joinery and our field team traveled to Kodiak to install the timber and panel package.

WANT MORE INFO?
This home was only part of our project in Kodiak. We built a second house and a timber frame gate worthy of a national park.






