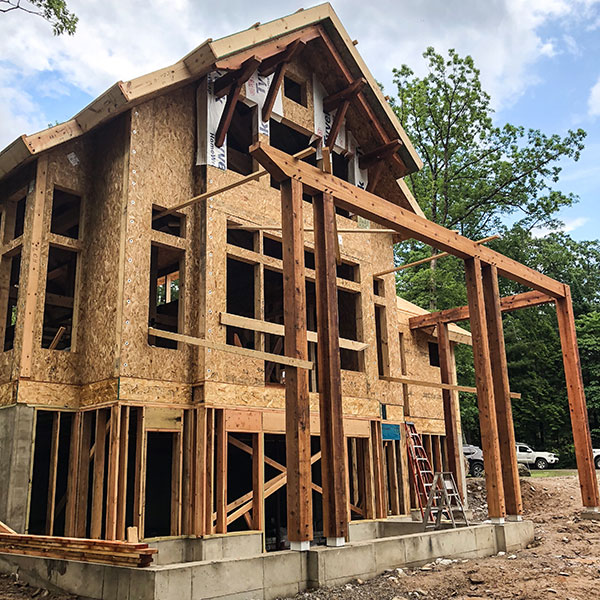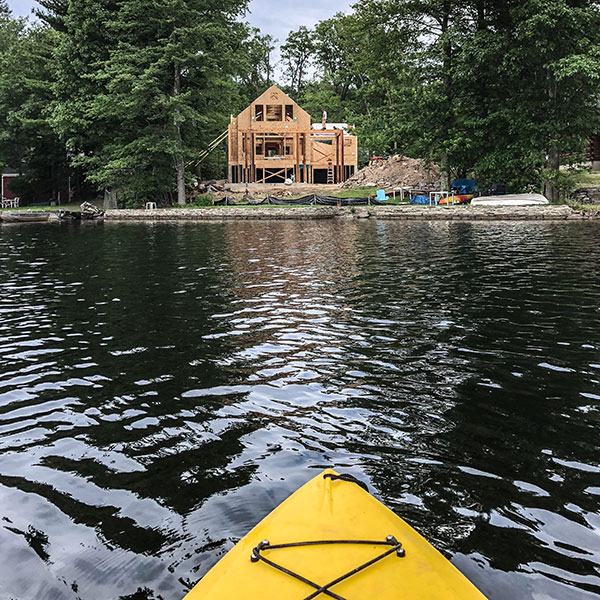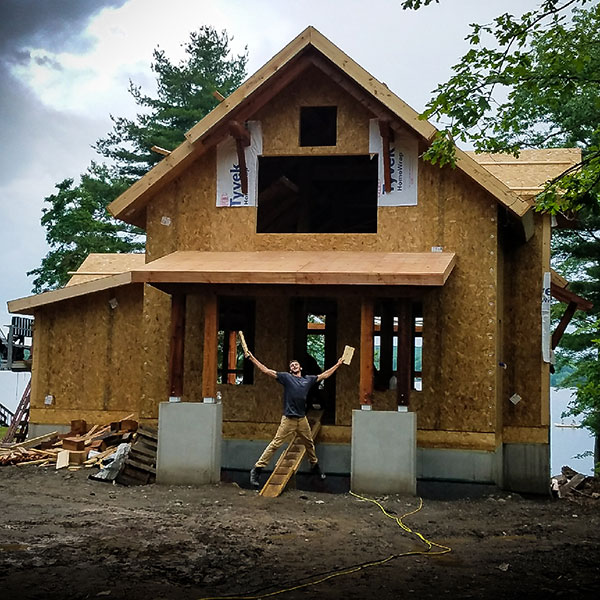
Our build in Yankee Lake, New York is complete. Unique locations call for unique designs so we worked closely with our clients in creating this one — called The Lake Cottage.
Despite the new layout (and some pesky weather) our field team executed the assembly without missing a beat.
The Lake Cottage is an open concept timber frame home designed to accentuate a big view by placing the dining room, great room, and master suite along the same axis as the large covered porch.

From Wurtsborough, the team hightailed it to Newark to catch a flight to Denver. From DIA, they rolled south in a rental car, over the continental divide, and hooked up with our three-man team to bolster our efforts in southern Colorado.

Timberbuilt’s main design section has a dedicated Lake Cottage page that includes layouts, dimensions, 3D models and more pics.
MARCH 27, 2018
Our shop guys are cutting joinery and test fitting some timbers for our upcoming build in Yankee Lake, NY.
OCTOBER 6, 2017
Coming soon to Yankee Lake, NY is our first ever LAKE COTTAGE. The renderings here are part of our budget set that we provide during our process for each of our clients. The budget set is an abbreviated set of plans to help you get an idea of what your home will ultimately cost— and it’s the first major step in building with us.
Timberbuilt’s main design section has a dedicated Lake Cottage page that includes layouts, dimensions, 3D models and more pics.












