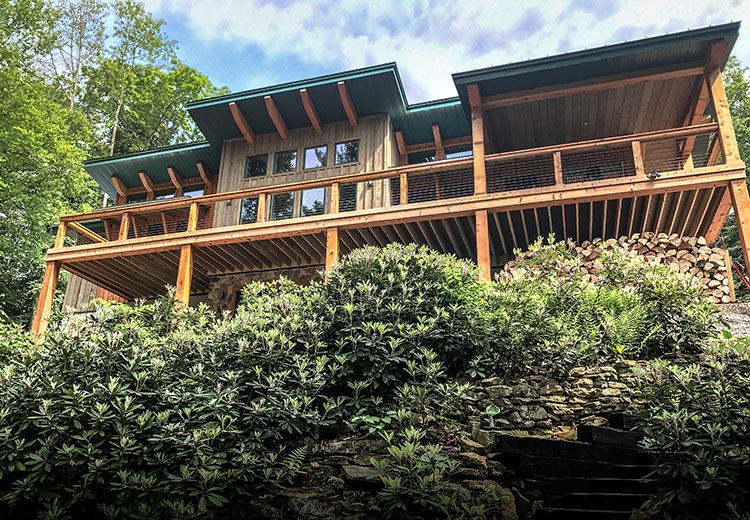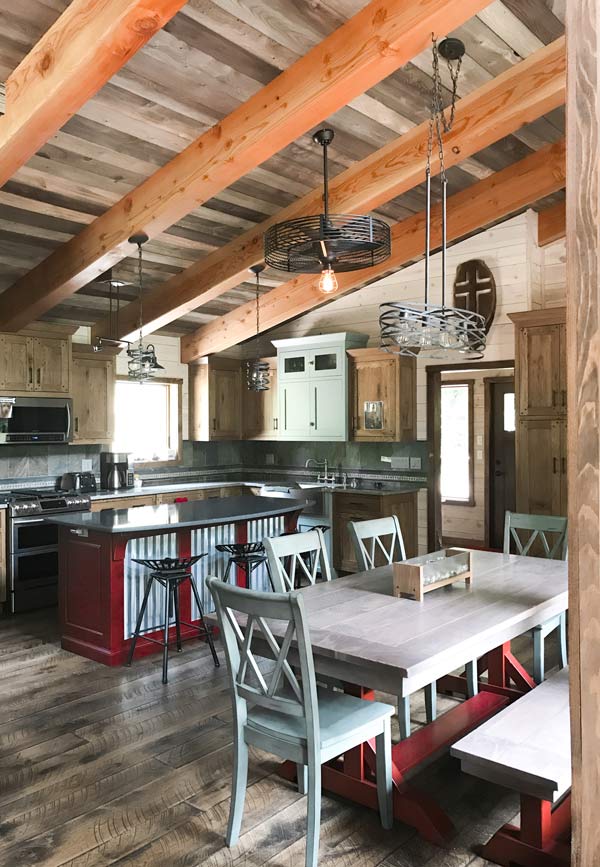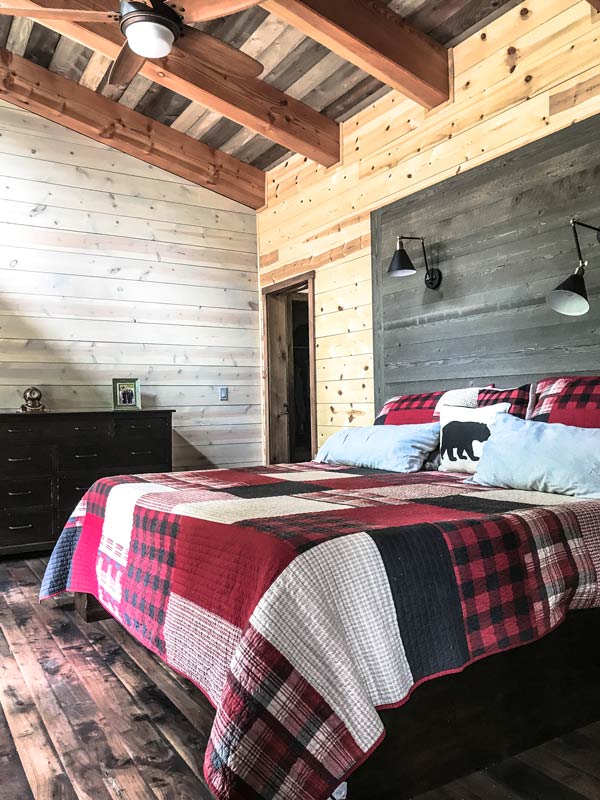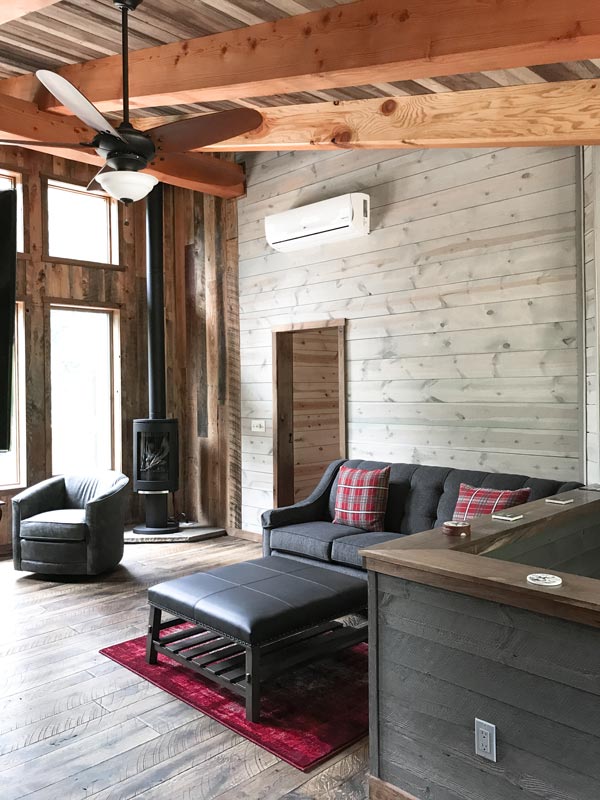
Our clients contracted us to build them this spectacular modern camp on the steep wooded banks of the Clarion River.

The unique interior (no drywall!) combines wood species to add warmth and a cozy country charm. Reclaimed chestnut, Montana ghost wood, white oak, hemlock, pine and walnut all contribute to the space.

This is a hybrid timber frame which uses the SIPs wall panels to support those timber rafters.

The clients opted for this clean, minimalist design that focuses on open spaces and not clutter.
This home, based on our Burke design, is a lean and mean timber frame — economical because of the simple roof, and highly energy efficient due in part to a massive wall of windows which can be oriented to take full advantage of solar heat gain in the winter.
If it weren’t for our clients’ outstanding choice in exterior finishes, a timber frame with The Burke’s modern design elements might stick out on this wooded lot. Instead it’s completely integrated into the natural environment and looks (to us at least) like it’s been there for eons. We can’t ask for more than that.


Timberbuilt’s main design section has a dedicated Burke page that includes floor plans, dimensions, 3D models, and more photographs.


