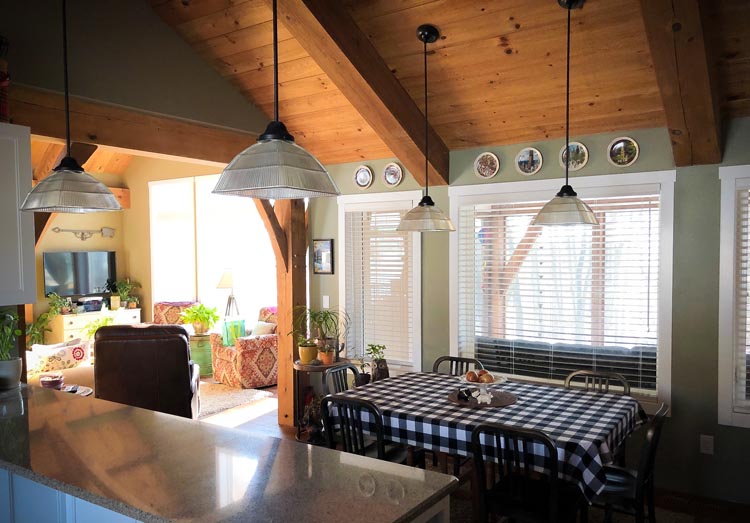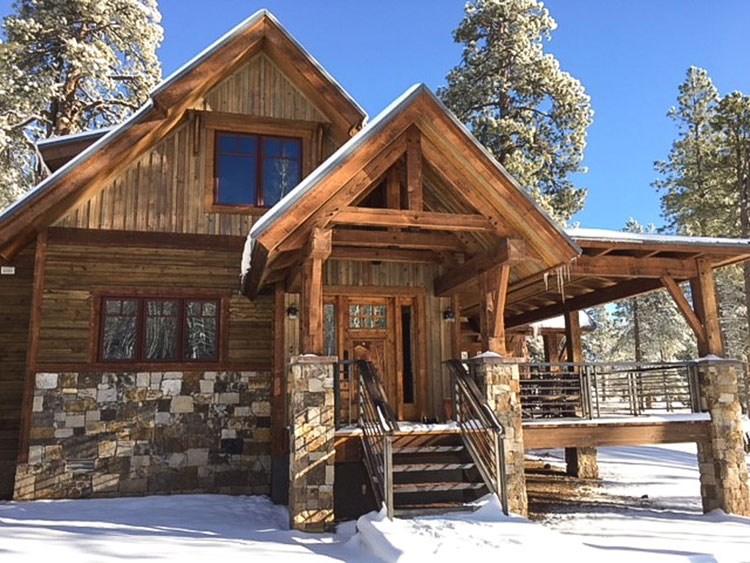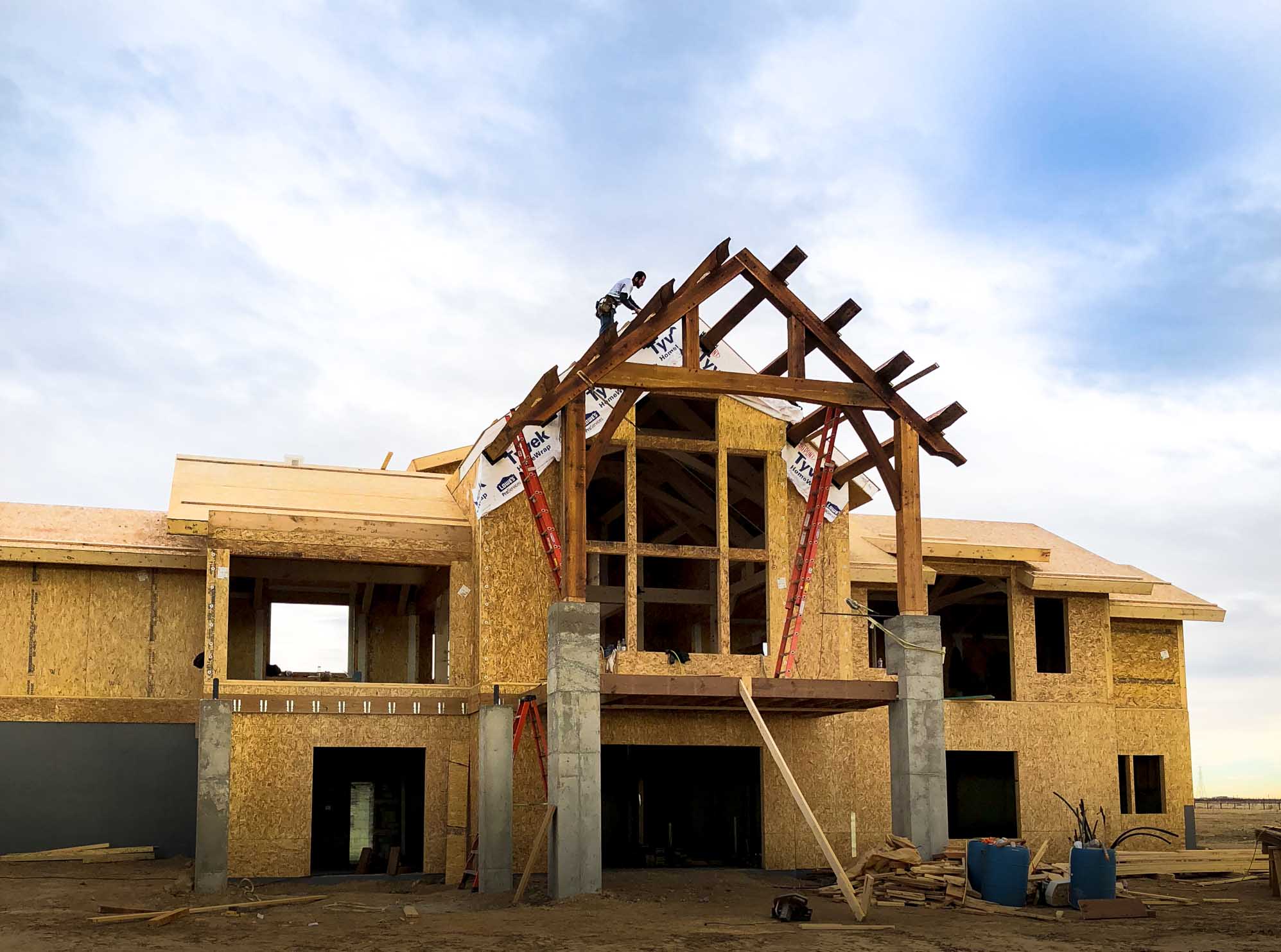
This kind of stuff is why we love our employees. (It also makes us blush.)
From our client in Creede, Colorado:
I have returned to Tulsa and have had some time to gather my thoughts concerning my Timberbuilt experience after the build phase of my project. Continue reading “Custom Home Design | Creed, CO | Testimonial”







