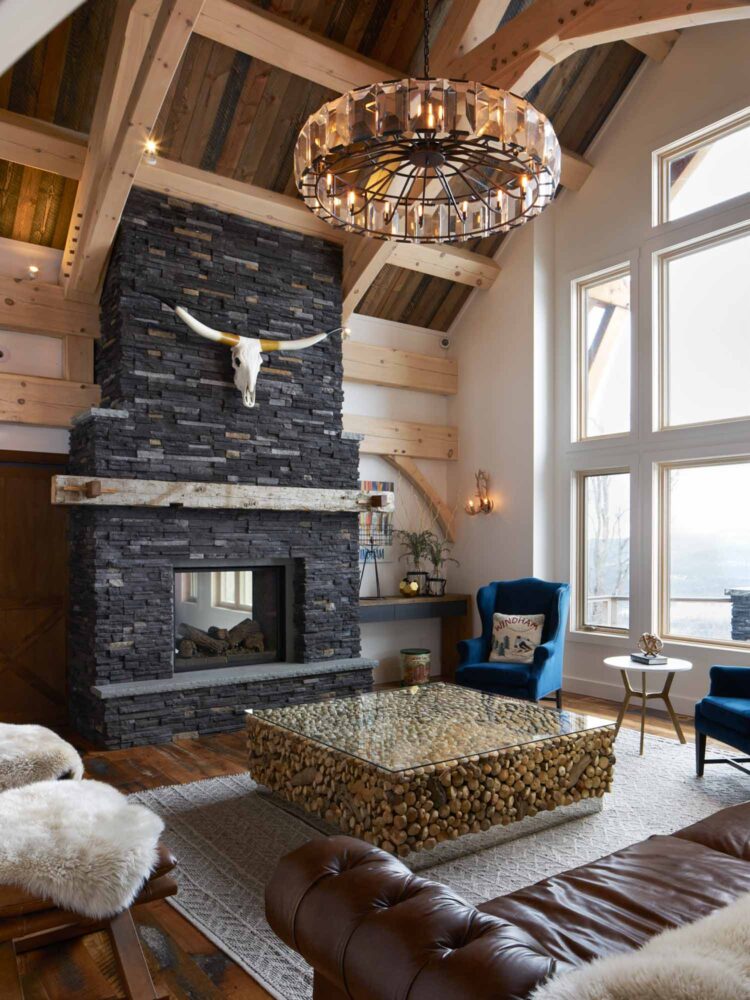
Most of the homes we design blend elements from various architectural styles.
This is because architectural styles are not always distinct, are hard to define, and can overlap and influence each other in different ways.
Mountain modern architecture, which is heavily influenced by the natural surroundings of the mountain landscape, often incorporates traditionally rustic elements, such as natural materials, rugged textures, and natural light, with the clean lines, minimal ornamentation, and integrated outdoor living spaces found in contemporary homes.
This creates a unique blend of traditional and modern elements that is well suited to our home designs.
Large, exposed timbers help create a warm and inviting atmosphere, as well as a strong connection to the surrounding landscape.
Mountain Modern Exteriors
One key element of mountain modern architecture is the use of large overhangs and deep eaves to protect the building from the sun and snow. This allows for greater control of natural light throughout the interior. It also provides shading and protection from the sun, which increases the energy efficiency of the home.
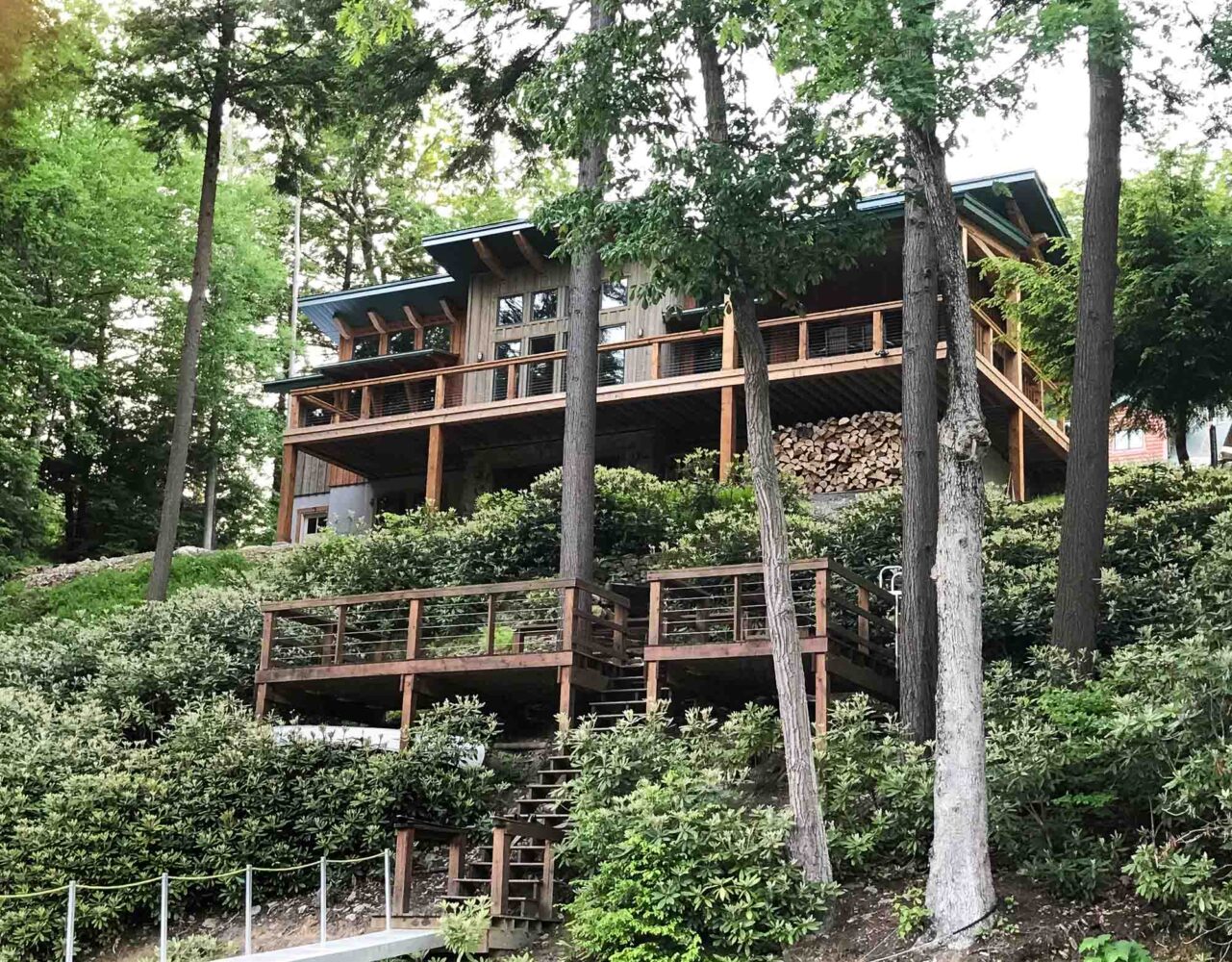
Exterior living spaces are also an important aspect of the design.
These can include decks, patios, and porches, and are often designed to seamlessly connect the indoor and outdoor parts of the home. These outdoor spaces can be used for entertaining, relaxing, or as an extension of the living space.
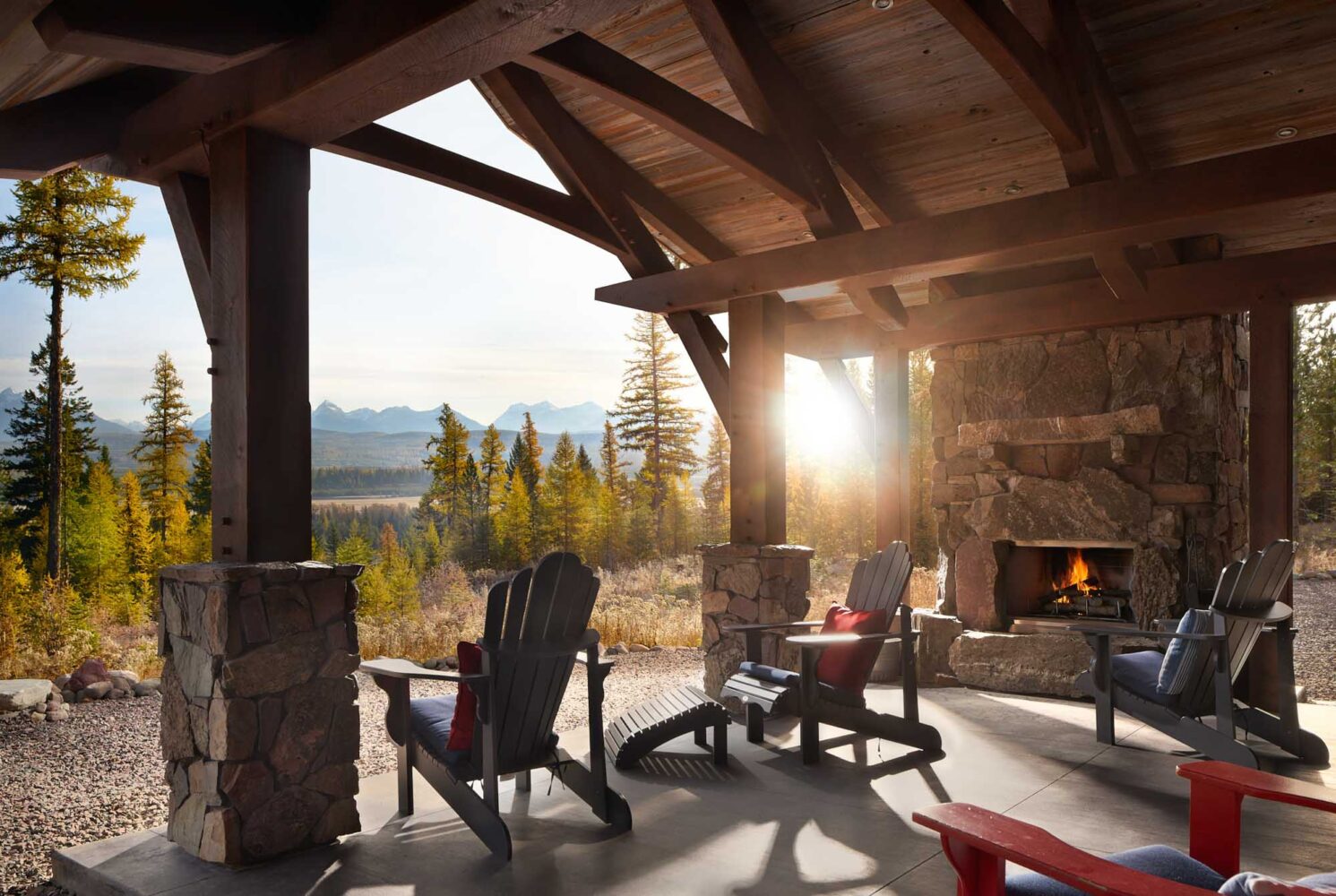
Decks are a popular feature, particularly for timber frame homes. They can be built on different levels, providing a variety of different areas for various activities, such as dining, lounging, or even outdoor cooking. They are often made of wood, to match the exposed timbers, and may include built-in seating, fireplaces, and outdoor kitchens.
Patios are often used as an extension of the indoor living space in daylight basements. They can be made of various materials, such as stone, pavers, or stamped concrete.
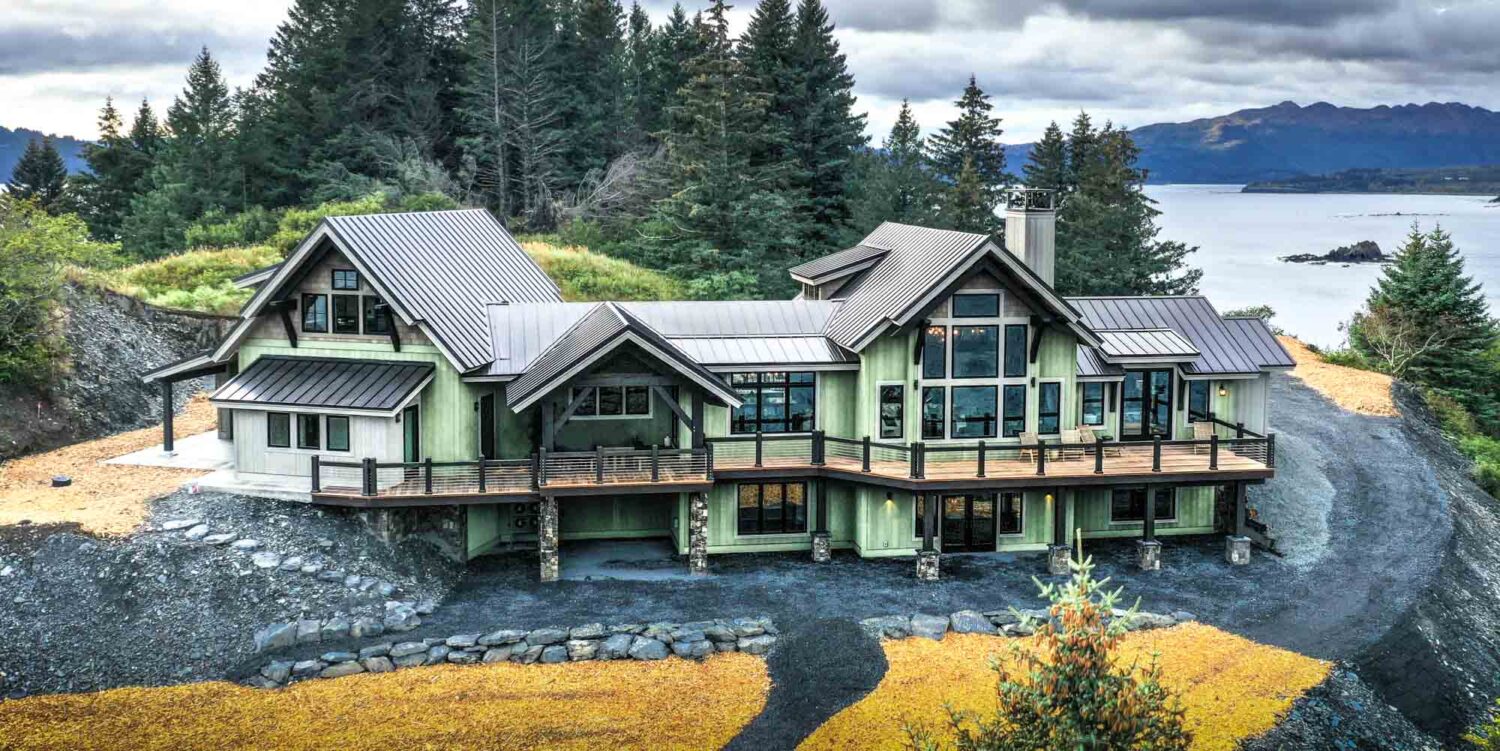
Porches are also a common. They can be covered, to provide a protected space, or uncovered to take advantage of the natural light and views. They can be designed to be a transition space between the indoor and outdoor living areas, and may include features such as rocking chairs, ceiling fans, or even a porch swing.
Mountain Modern Interiors
Mountain modern interiors follow a similar aesthetic, with open floor plans, cathedral ceilings, and large windows that invite the outdoors in. The focus here is on natural materials that help deepen the connection to the environment.
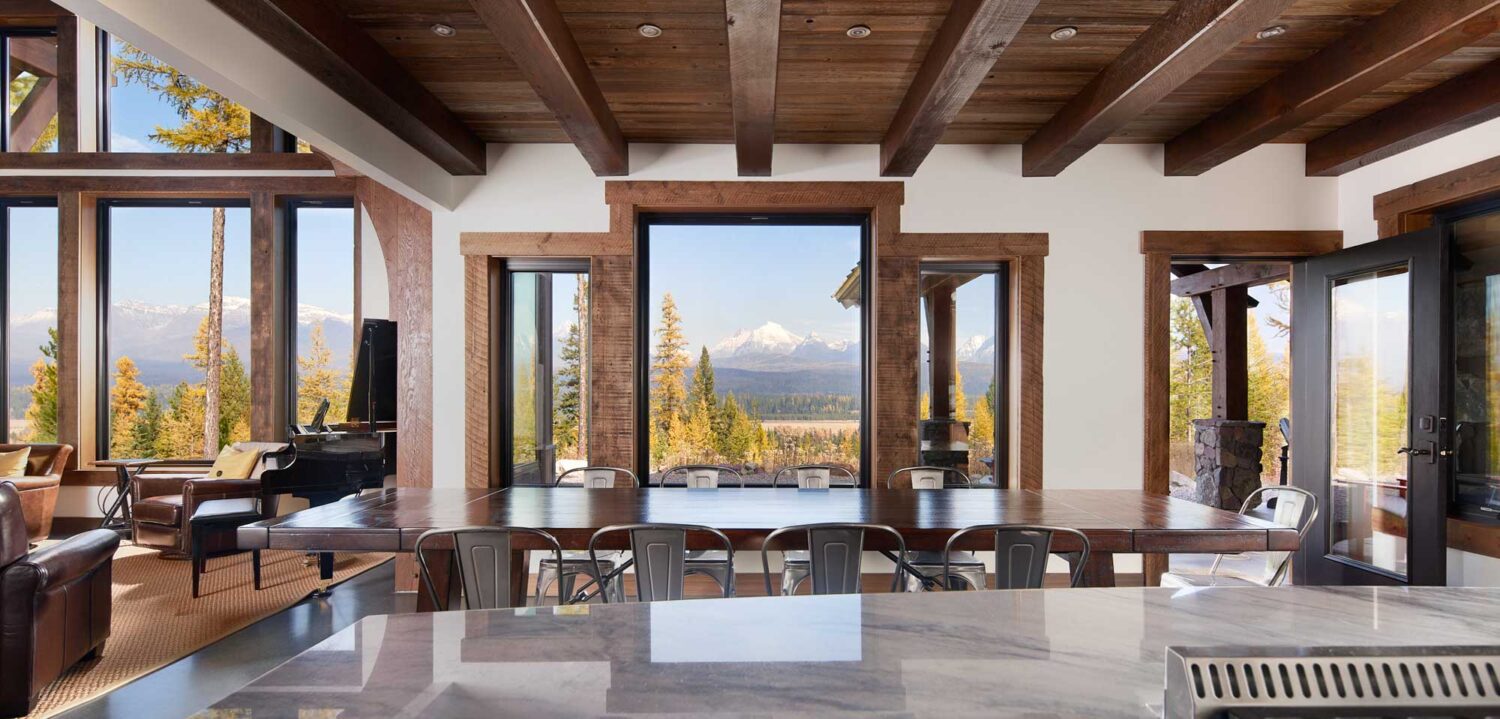
Mountain modern materials typically include:
Wood: Wood is a staple in modern mountain style and is used in a variety of ways, such as on walls, floors, cabinetry, and furniture. Common wood choices include reclaimed wood, barn wood, and natural wood finishes like pine, oak, or cedar.
Stone: Stone is a popular choice in modern mountain style because it adds a sense of natural elegance and warmth. It’s often used on floors, fireplaces, walls, and countertops. Common types of stone used include granite, marble, limestone, and slate.
Metal: Metal can add a touch of modernity to a rustic space. It’s often used in lighting fixtures, hardware, and other accent pieces. Common types of metal include copper, nickel, and iron.
Textiles: Textiles such as wool, flannel, and woolen blankets are used to add a cozy, warm feel to the space. They can be used for throws, pillows, and rugs.
Glass: Clear glass can be used to bring in natural light and to create a sense of openness. It’s often used in lighting fixtures, windows, and doorways.
Natural fibers: Natural fibers such as jute, sisal, and seagrass are used to add a natural touch to the space. They’re often used for rugs, curtains, and baskets.
Leather: Leather is a popular choice for upholstery and can add a sense of warmth and coziness to a space.
These materials are often used in conjunction with neutral or earthy color palettes and elements such as plants or branches, creating a healthy and inviting ambiance.
What’s right for you?
Every one of our homes include the elements mentioned above. You’ll find open floor plans and integrated exterior living spaces throughout our portfolio. Timbers and SIPs are a beautiful, high-functioning combination of age old natural wood and modern energy efficient insulated panels.
All of our homes can be stylized to match the mountain modern aesthetic (or contemporary, farmhouse, etc.) so we have no intention of labeling each project in such subjective terms.
But hopefully, by attempting to define these different styles, and by revealing just how indistinct they are, we can inspire you to make choices for your home based on your personal taste instead of a list of unbreakable rules or explicit instructions.
