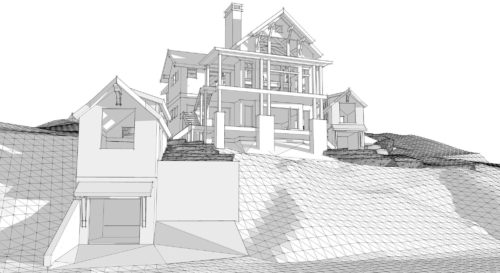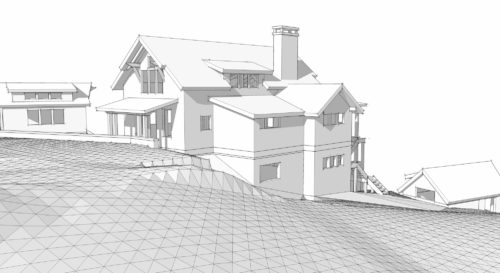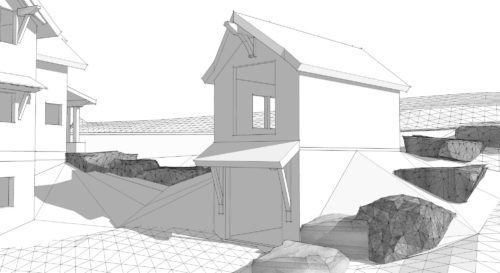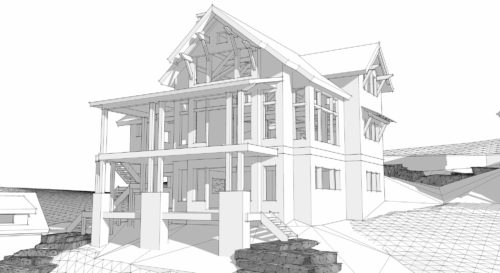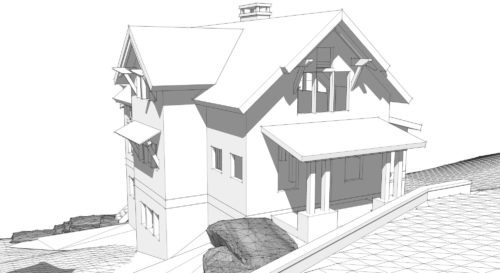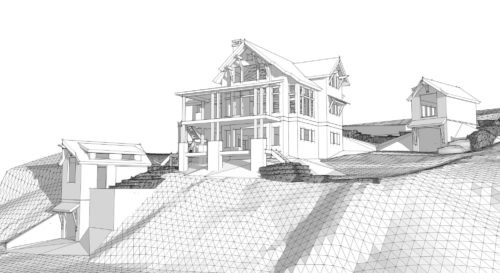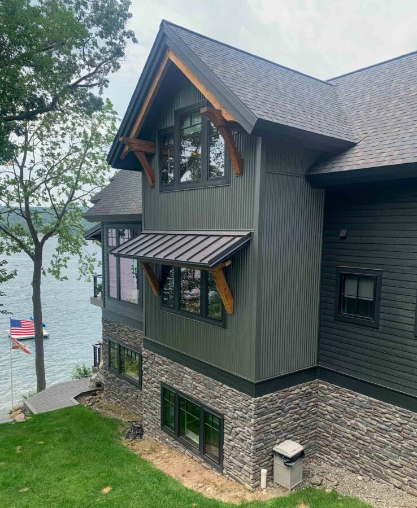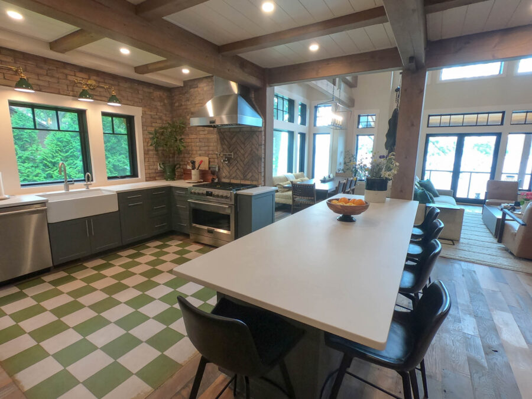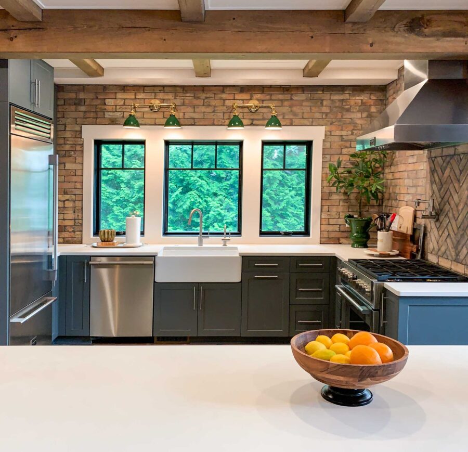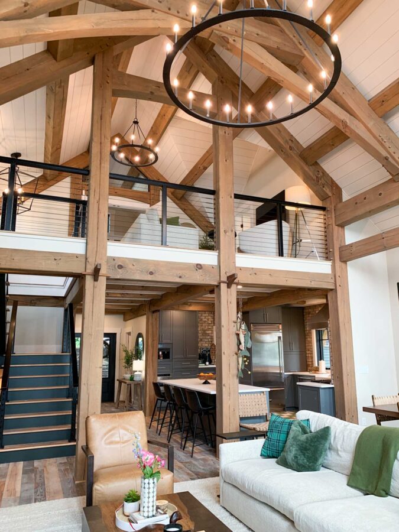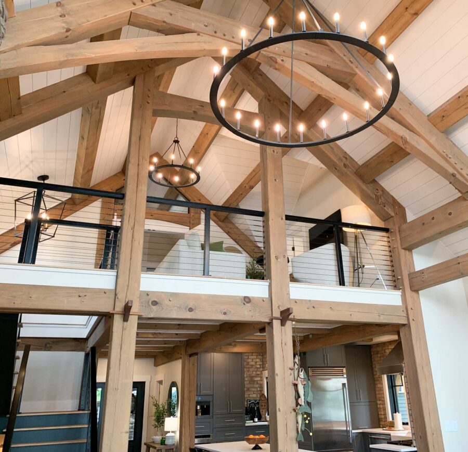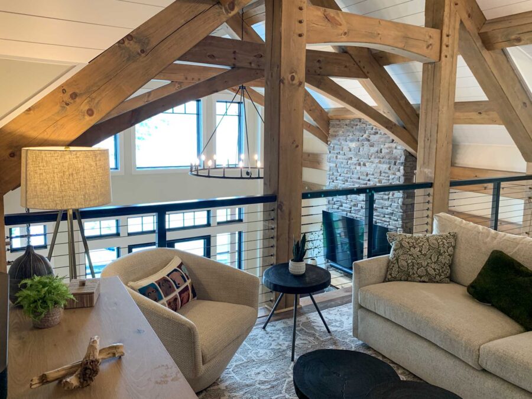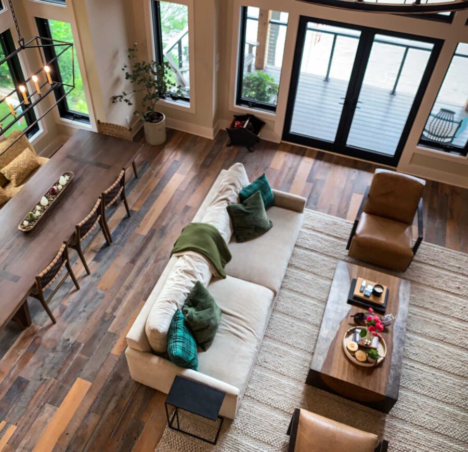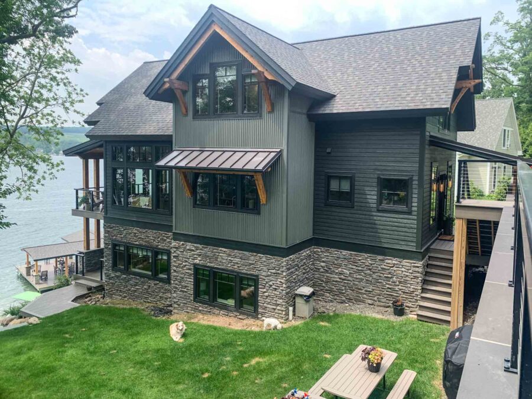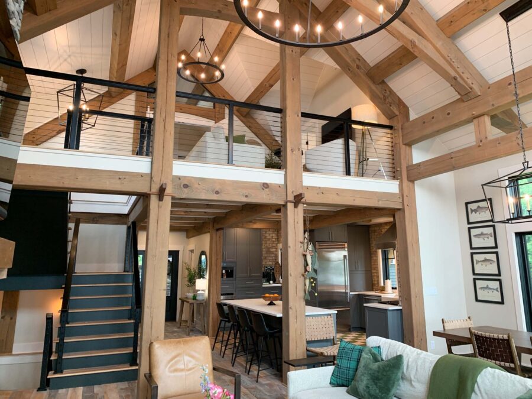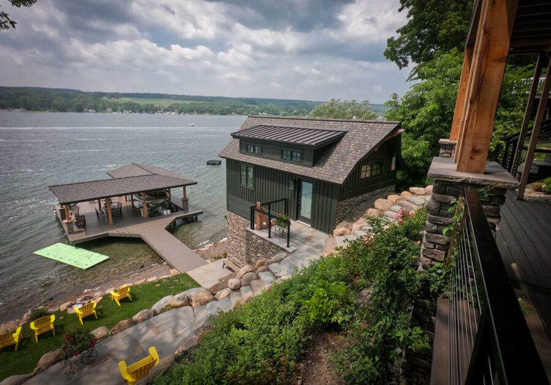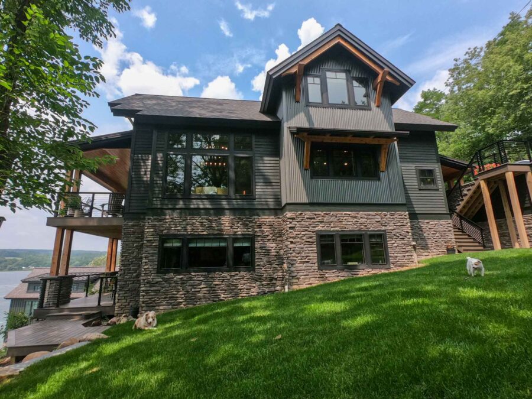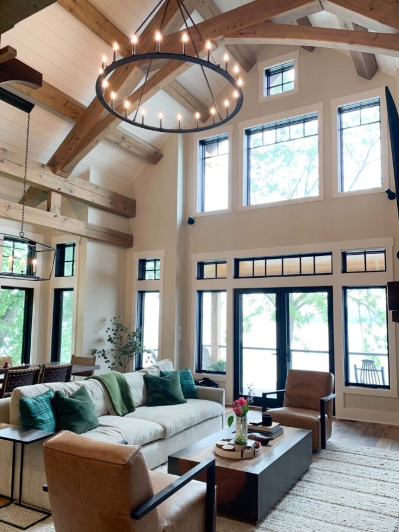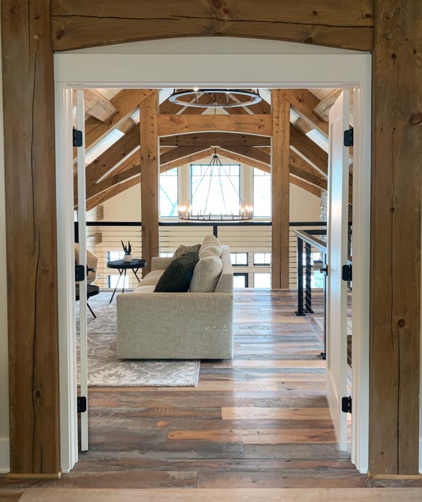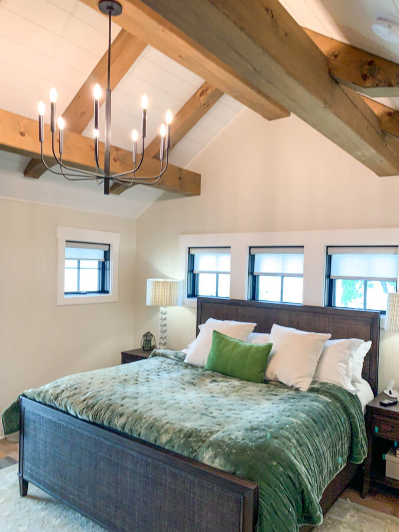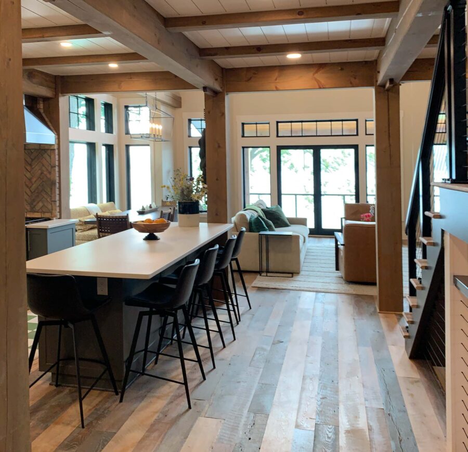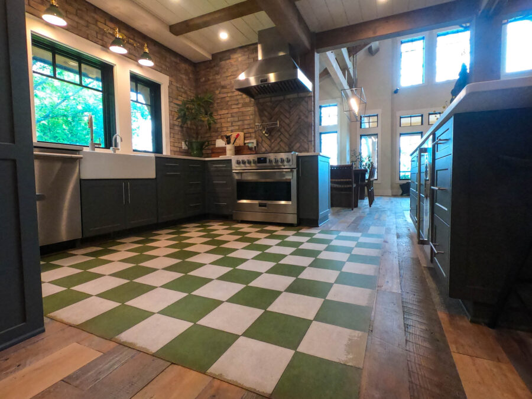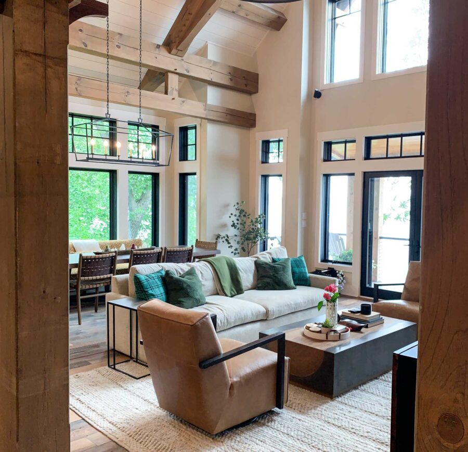
This Lake Cottage Series home in the Finger Lakes region in New York is one of the most impressive projects that we’ve been a part of.
From the extensive structural engineering across steep terrain, to the masterful finishing, carefully chosen materials, and the top-tier interior design work inside, a project like this requires serious teamwork.
Credit our clients who recruited the best players. They found a highly skilled and detailed general contractor — J&J Coots General Contractors — and an all star interior designer — Amie Freling-Brown from Meme Hill.
Amie and our clients worked through the height of the pandemic to create a relaxing, uncluttered space full of natural materials.
The walls are painted with earthy, neutral-leaning colors, with low contrast window trim — and the ceiling is bright, all of which allows the timber frame to take center stage as the primary visual interest.
Decorative accessories provide pops of color and contrast and help create a modern, clean vibe — more like a Colorado chalet than a typical Adirondack lodge.
Interior design on this home is outstanding — from color to furniture and finishes. And on top of it all, Amie and our clients found a way to fit a workstation and six beds (6!) into what was initially going to be an exercise room in the basement.
September 10, 2020
Home Design Renderings – Lake Cottage

Renderings for our upcoming timber frame home project that we’ll be assembling on Keuka Lake in the Finger Lakes Region of New York. Included in the build are the garage and boathouse that you see here.
This project has been challenging with rules regarding height restrictions and the proximity to water — nothing we haven’t handled before. The design is a version of The Lake Cottage.
