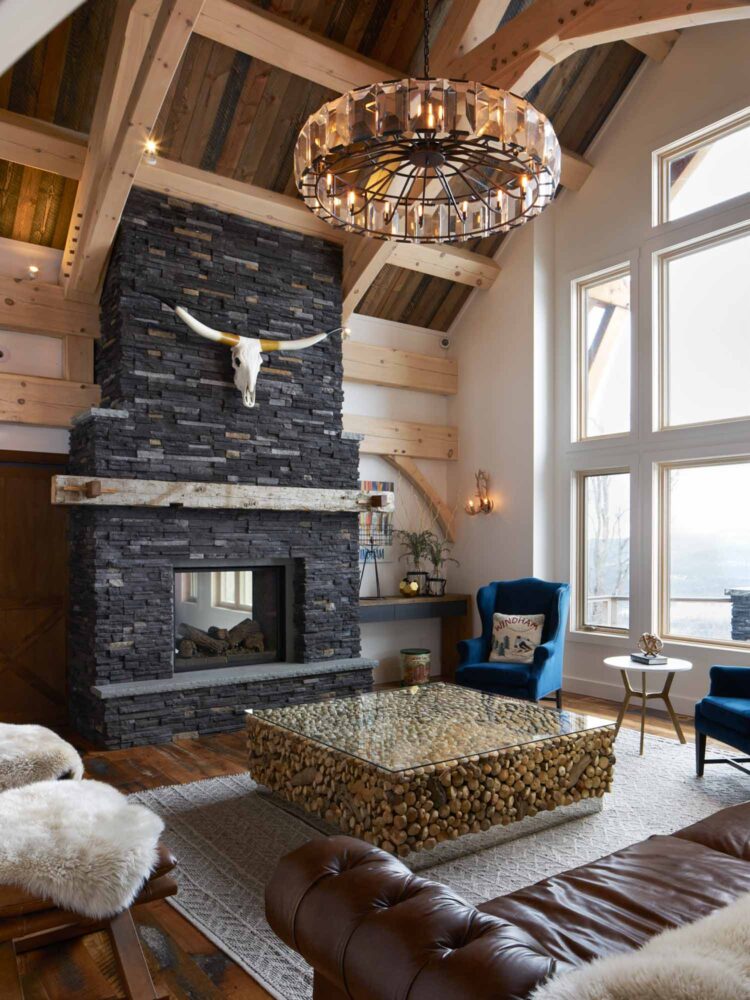
Most of the homes we design blend elements from various architectural styles.
This is because architectural styles are not always distinct, are hard to define, and can overlap and influence each other in different ways.
Continue reading “Mountain Modern Home Style”











