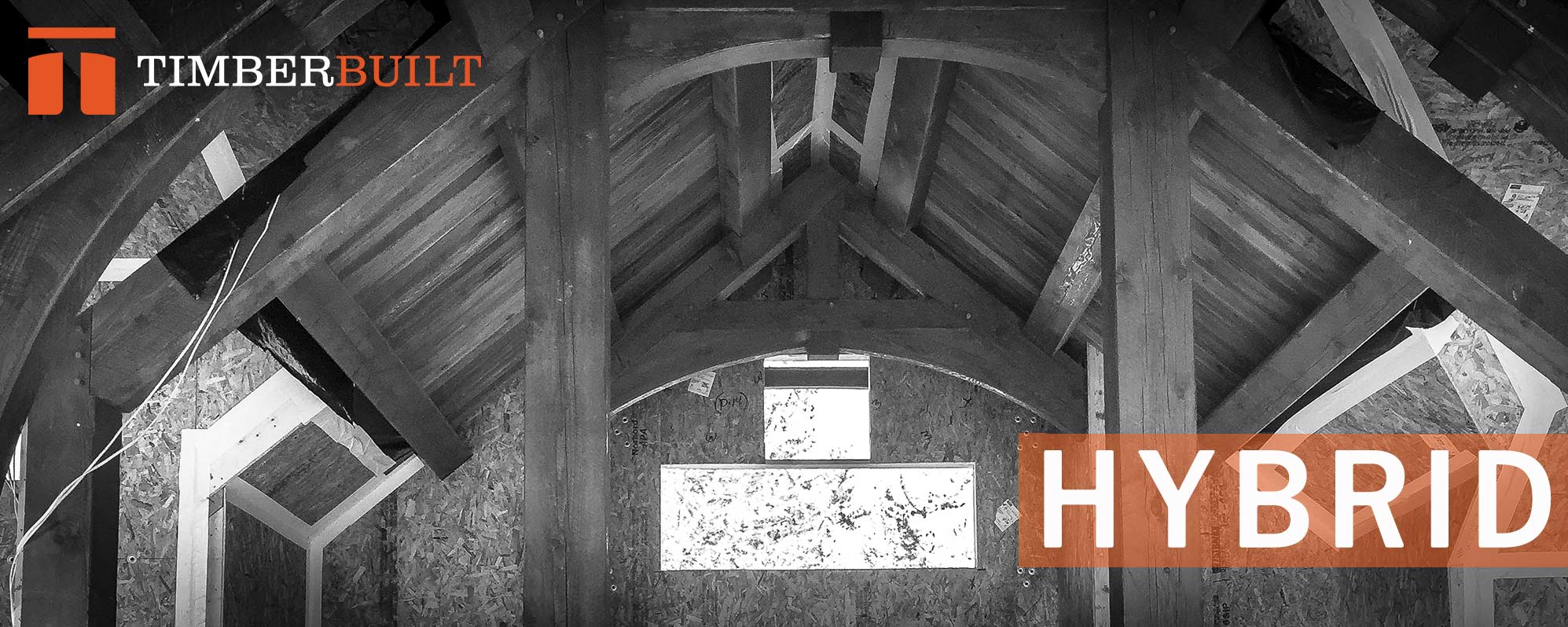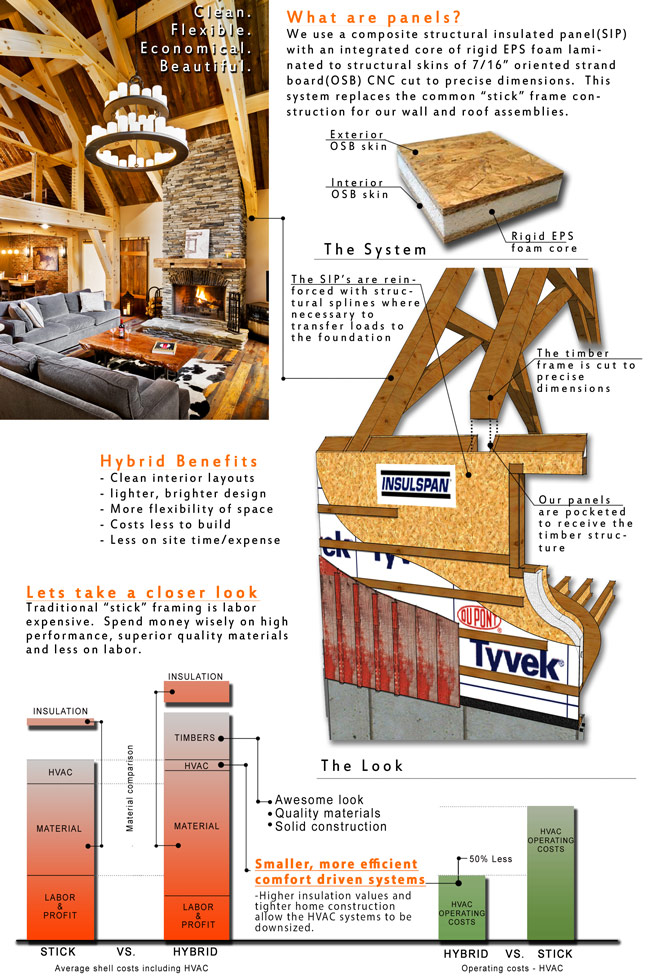A hybrid timber frame typically combines traditional timber framing with conventional (outdated) “stick-built” framing to minimize costs.
Timbers (a more expensive material) can be reserved for high-traffic public areas like your great room, kitchen, entryways, porches, decks, dining room, and bedroom suite. Traditional framing (cheaper) is utilized in less viewed spaces like bathrooms and mudrooms. But because we use SIPs, our hybrids are a little different.
For starters, we try to avoid using “stick built” methods whenever possible.
We’ve found that building typical 2×6 stud walls with 16″ cavities stuffed with fiberglass insulation wastes materials, requires much more labor, more time, and ultimately results in an inferior, inefficient, less comfortable enclosure.
Instead, we’ve developed a design and engineering method that utilizes the load-bearing strength of Insulspan SIPs wall panels to support the timber frame without relying on stick built framing. In many instances, timber elements (such as our large ceiling rafters or floor joists) are supported on one end by pocketed wall panels (rather than posts) which saves space on your floorplan. This added space can be especially handy in smaller areas like bathrooms and when trying to layout kitchens.
Our hybrid timber frame designs aim at highlighting timber elements throughout the entire house. Typically we’ll use timber bents, rafters, ridges, and purlins for the roof system and timber joists for the exposed loft floors inside. On the exterior, we’ll frame any covered porches and add timber accents around the entire home.
Rest assured these are “real” timber frames. Our hybrid frames don’t cut corners — they utilize the building components to their full structural potential, adding value by reducing your costs, and saving resources in keeping with our efficiency standards.
This optimal mix of timbers and SIPs panels allows for many variations which can be customized to fit your budget and your style. Take another look at our timber frame image gallery and look for areas where the walls are supporting the timbers. Every home shown on this website is a hybrid of one sort or another.
Hybrid designs give you flexibility without compromising your home’s aesthetics or its energy efficient comfort.


