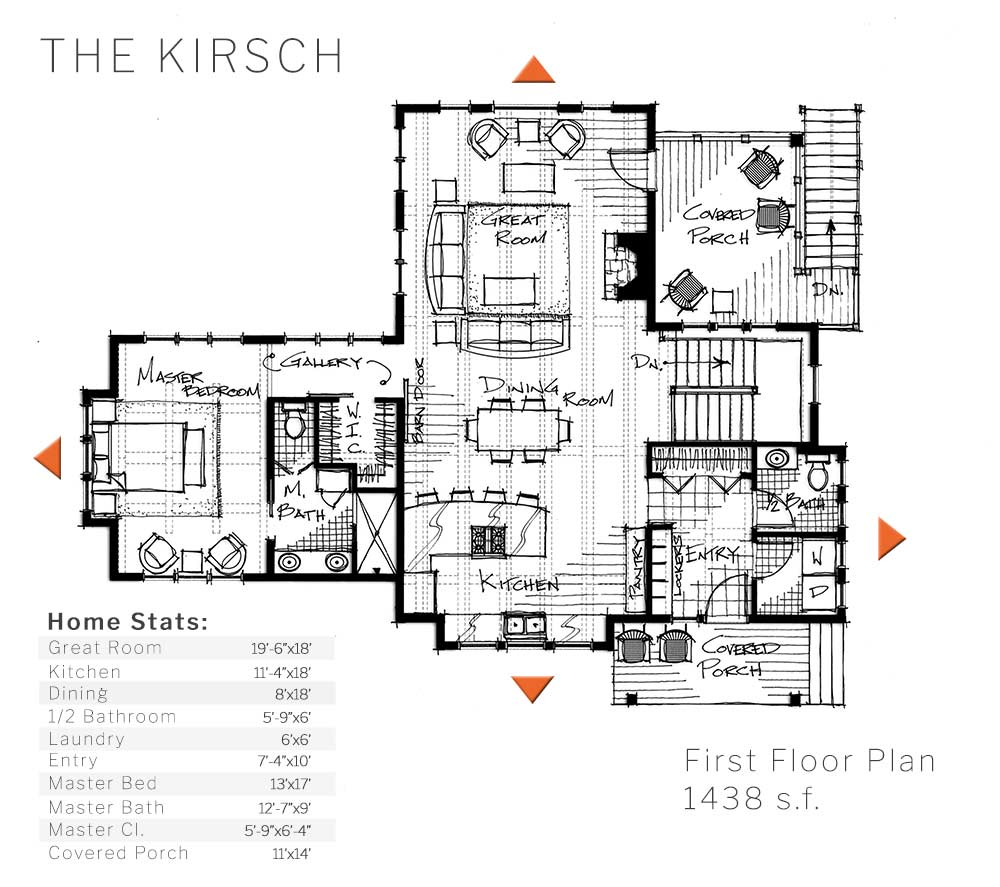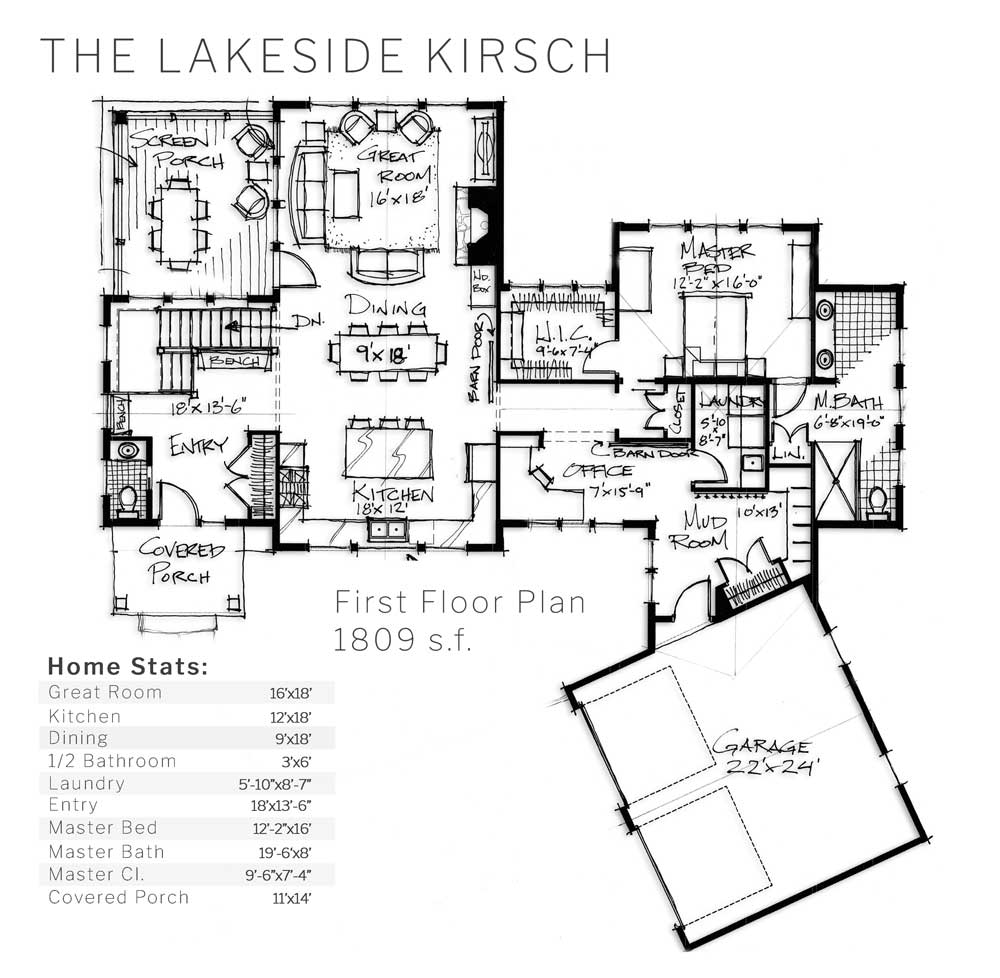The Kirsch has a traditional front entry, two covered porches, and an open floor plan. It is one of our three designs that does not include a loft.
KIRSCH
BURKE • CABIN • FARMHOUSE • LAKE COTTAGE • MARSHAL • METRO • MICRO • OLIVE • SKYLINE • SUNSPOT • YOUNT
MODIFICATIONS
• Add or subtract square footage (see orange arrows)
• Build on a slab or crawl space and use the stair area as additional covered porch space.
Add a connected garage.
• Add a bedroom to the main level.
• Optional lower level built to your liking.
Want to look around?
TRY THIS INTERACTIVE MODEL
HOME BASICS
This single story timber frame home positions the kitchen, dining room, and great room in a straight line through the communal center of the house blurring the boundaries between cooking, dining, and entertaining.
This home design intrinsically brings people together.
Stir a pot of boiling pasta inside the kitchen of a Kirsch, glance up and you can take it all in — guests at the dining table, the card game in the great room, even the view out back.
The design is not without private spaces either. The entry is off-center and includes a half bathroom for freshening up and a foyer space to drop gear or hang your coat.
The home also includes a hallway that adds separation to the bedroom suite.
In addition to this, an optional lower level basement can be added to include a large multi-bedroom guest suite for even more private spaces.
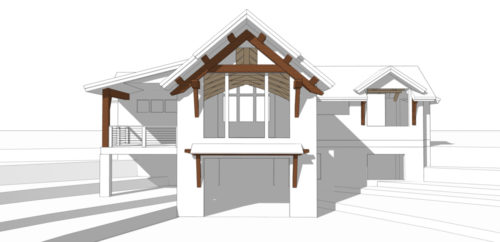
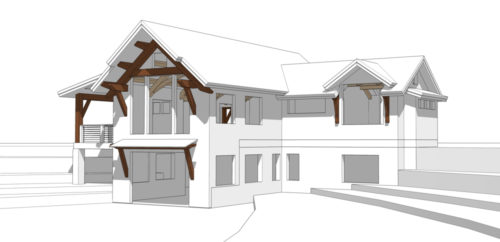
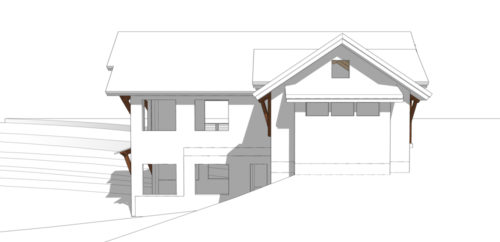
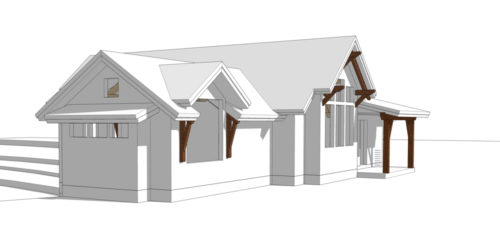
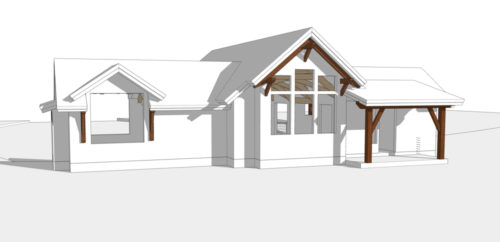
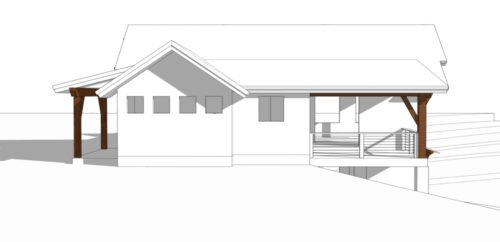
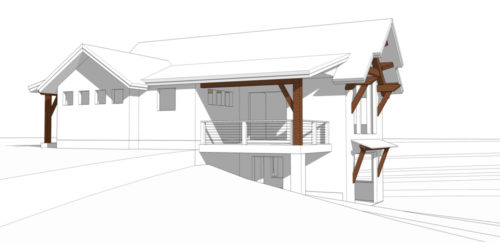
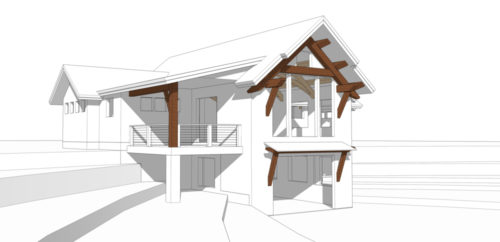
LAYOUT OPTIONS
Like all of our home designs, the Kirsch is flexible. The orange arrows on the floor plan above illustrate that square footage can be gained in many directions.
In addition to a basement level, an attached garage works well with this home.
For the Lakeside Kirsch that we designed and framed for clients on the St. Lawrence River we expanded the bedroom suite side of the home to include an office, mud room and a laundry area en route to the connected garage.
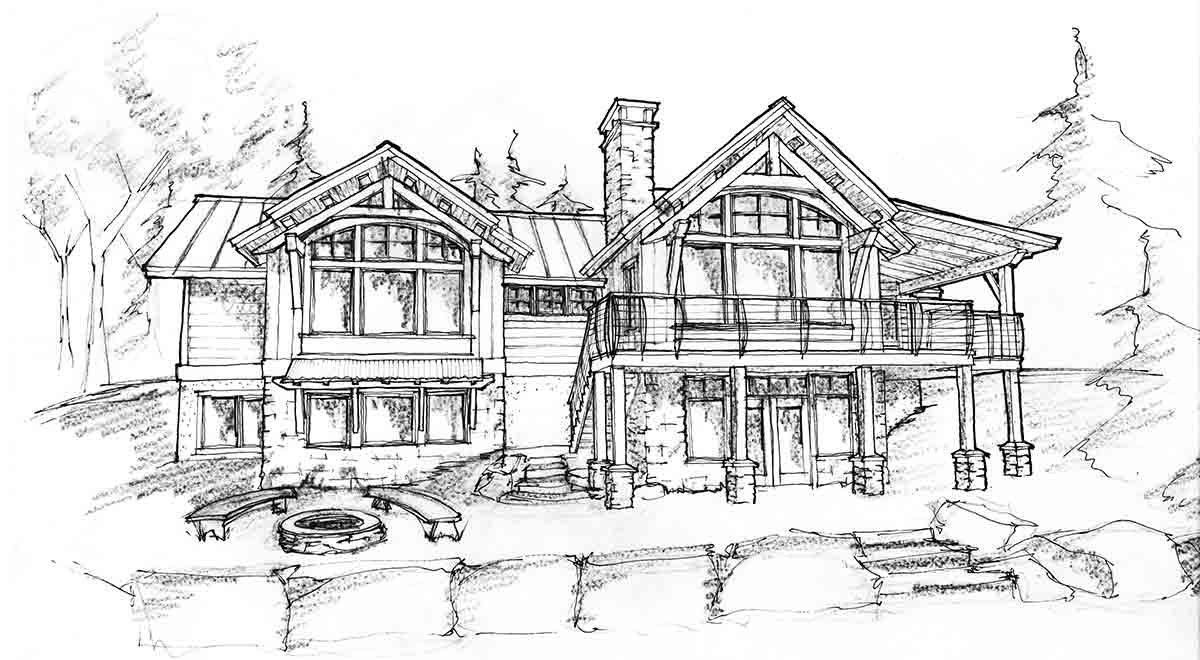
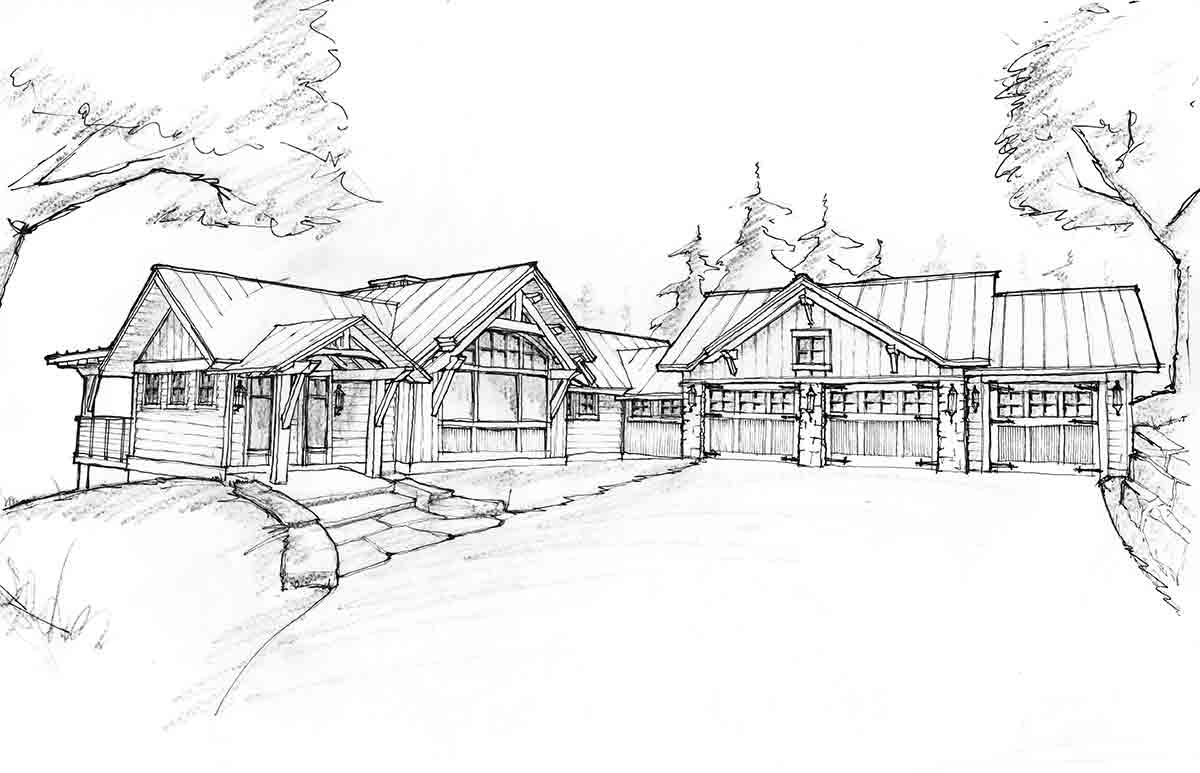
Our clients in Perry, Iowa connected their garage alongside the primary entry of this timber home project.
THE TIMBER FRAME
This design is composed of intersecting gable roofs which can be broken down into three sections — the master suite, the entry, and the living area.
At its center, running from front to back is the wide open living area that includes the kitchen, dining room, and great room. Exposed king-post trusses with multiple bracing options (inter-locked with hand chiseled joinery) are evenly spaced overhead, with purlins running the length of the room. Much like our Yount design (but smaller), this timber frame doesn’t have a loft — so the continuous cathedral ceiling offers a serious wow factor.
The entry flows from the foyer into the dining area, with an exposed ridge and rafter system overhead. Opposite this, on the other side of the dining room, is the master suite — accessible through a sliding barn door.
The master bedroom sits under a timbered ridge and rafter system which can be contrasted with any number of ceiling finishes.
EXTERIOR ELEMENTS
We strongly believe in connecting a home’s design to its outdoor environment so the exteriors of all of our designs include timber accents and porches.
On the front side of the Kirsch, a small entry porch provides a shaded seating area under a shed roof. Braced posts with hand-crafted joinery hold up the supporting girt.
Along the front of the house, braced timber rafters are set under the gable eave over the tall kitchen windows. Timber work also flanks the front-side master bedroom windows and (when included) the garage roofline.
On the back side of the home, accented purlins (either angle-cut or curved) protrude out over the great room windows. A braced truss supports them adding a sense of height and mass to the gable end. Beneath this an eyebrow shed roof gives shade to the lower level windows and ties the house together vertically.
Finally, the covered porch off the great room is a highlight of this design. It can be screened and provides ample space for seating. The porch is supported by timber posts, sometimes finished at ground level with stone or brick.
Typically all of the exterior timbers will be cedar or Douglas Fir.
Kirsch Series clients in Perry, Iowa
“The crew just left our site today. We couldn’t be any happier! They built our dream home in two weeks and it was amazing to watch. Timberbuilt by far offered the most for the best price out of all the timber frame companies I researched.
“From start to finish everyone involved was friendly, knowledgeable, and hard working. Building a timber frame home can be daunting when local contractors have never worked on one, but Timberbuilt made it a painless experience. Thank you!”
– Kris & Mike L.

This website presents the most accurate information on Timberbuilt’s home designs and services.
We also have an abbreviated catalog which we’re happy to send at your request and our quarterly newsletter will keep you up to date on current projects and new designs.
If you’d like to speak with us, reach out to Samantha in our office at: 716-337-0012 or shoot her an email. Sam is perpetually busy (so please give her a few days to respond) but she can answer any questions, walk you through the steps of our process, and help you figure out if Timberbuilt is the right fit for your project.




