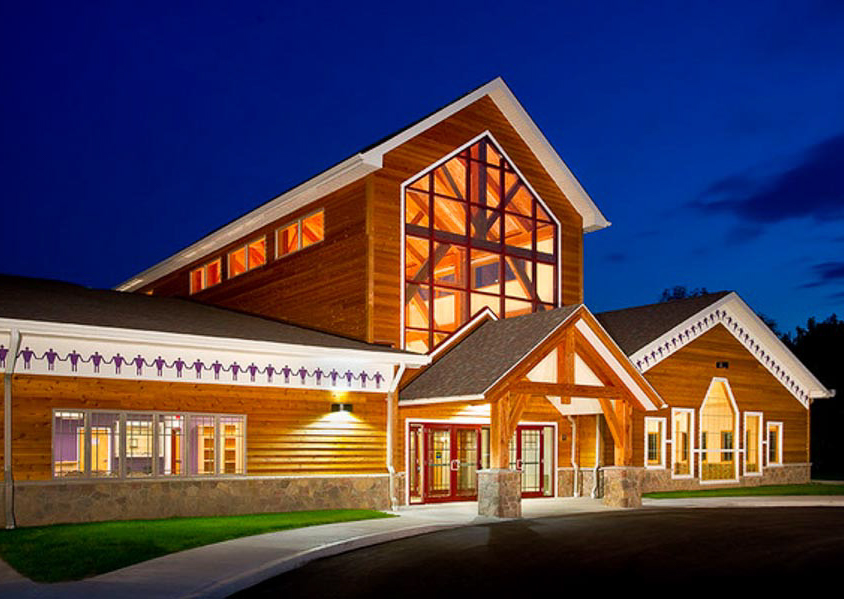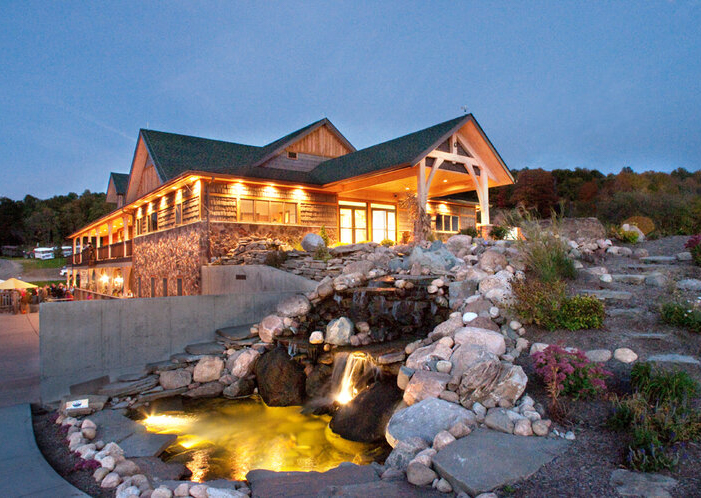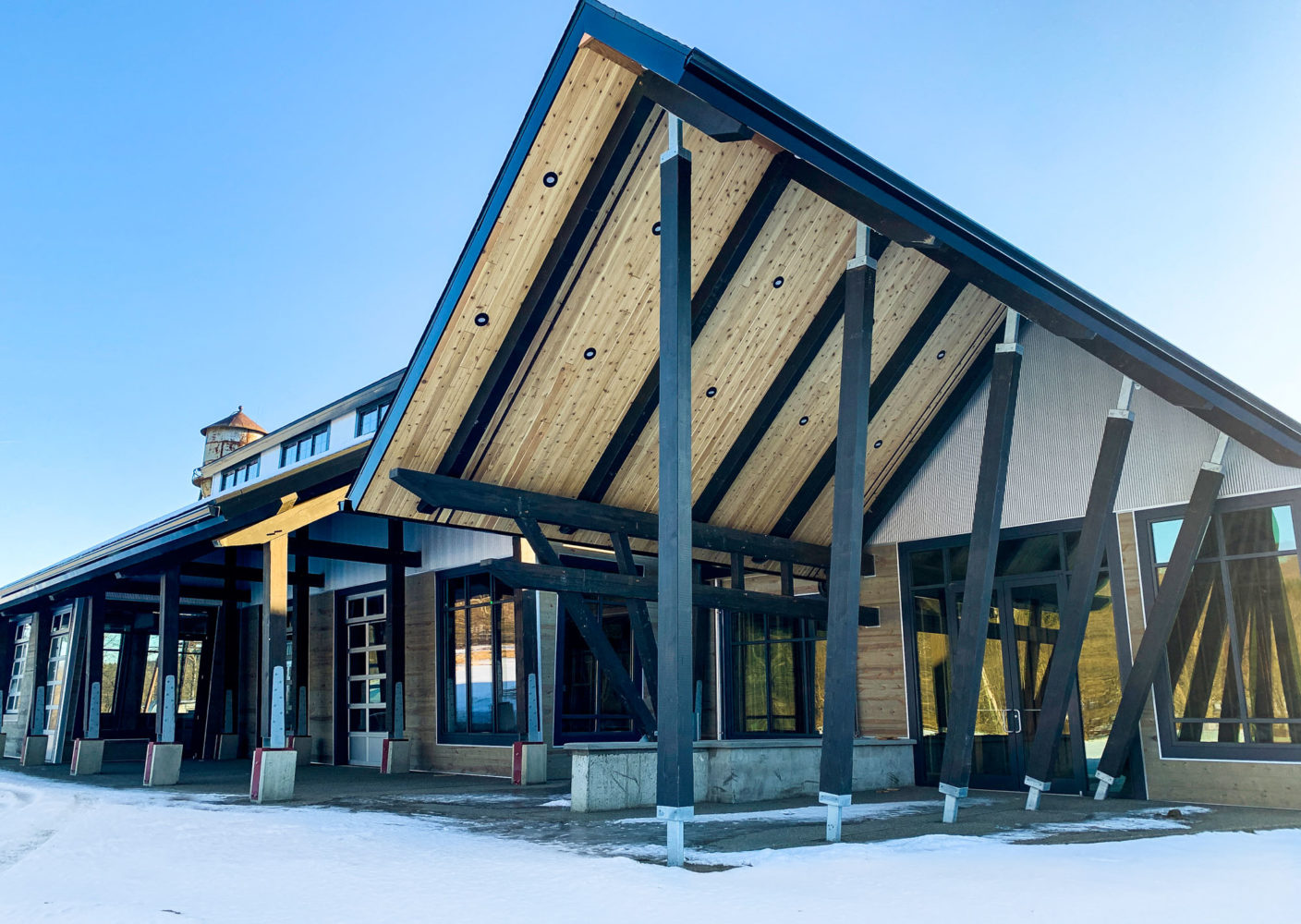Although our primary focus will always be our residential customers, from time to time our commercial clients let us shine on a grander scale.
The sophisticated style and energy efficiency of Timberbuilt’s timber frame products aren’t just for the residential market. We design and build award-winning commercial timber frame buildings as well, including clubhouses, restaurants, and retail spaces.
We also specialize in providing unique timbered entries to existing construction.
Canalside Longshed
Buffalo, New York
We’re proud to be a part of Buffalo’s waterfront transformation.
Our team installed this timber frame at the historic mouth of the Erie Canal as part of a project commemorating the bicentennial of the canal’s opening.
The 5,000 sq. ft. longshed houses a community boatbuilding project in “public view” as the Buffalo Maritime Center works with a collection of students and volunteers to build a historically authentic packet boat.
Our friends at HHL Architects designed this project to replicate the kind of wooden buildings that existed along the canal 200 years ago.
The timbers are Doug Fir but we’ve added a modern touch in the form of insulated SIP panels which we installed for the walls and roof.
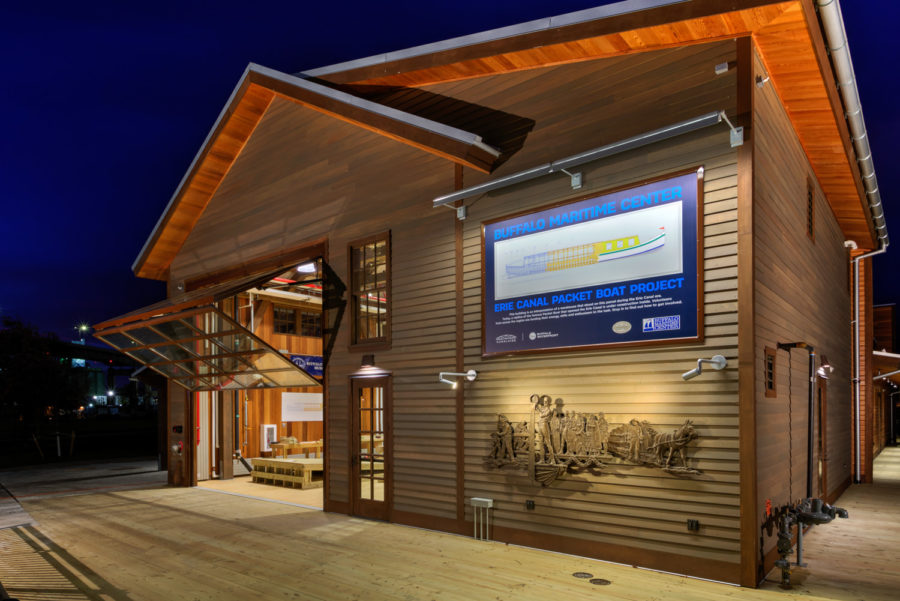
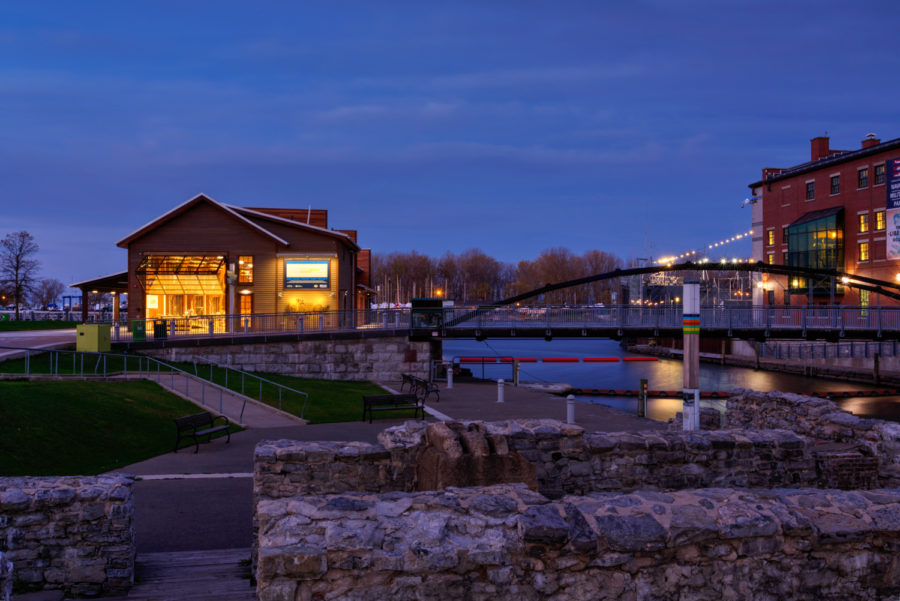
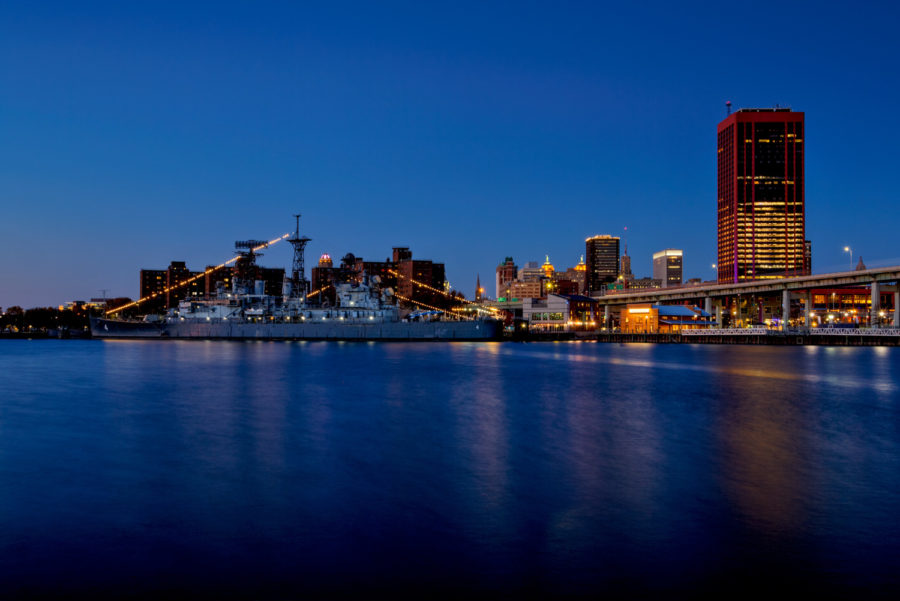
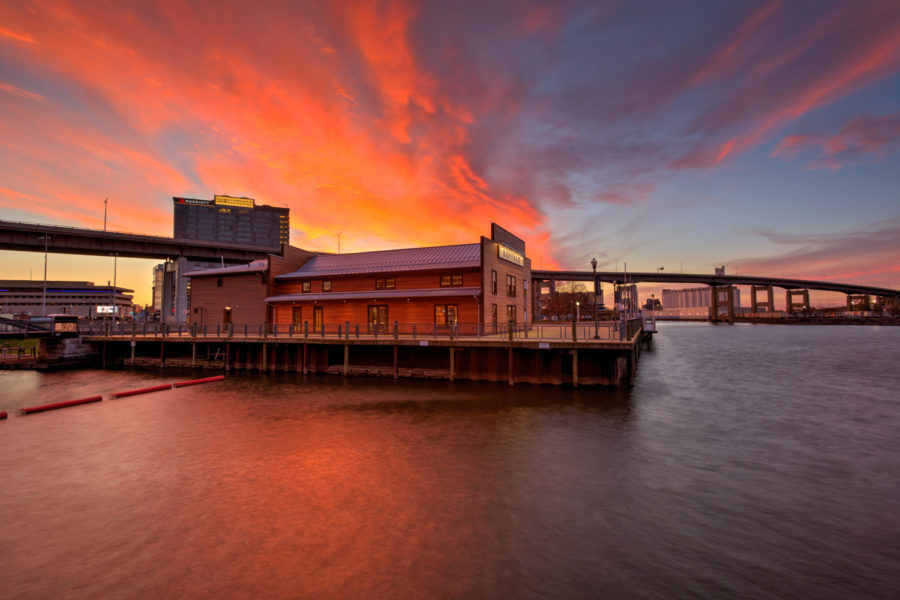
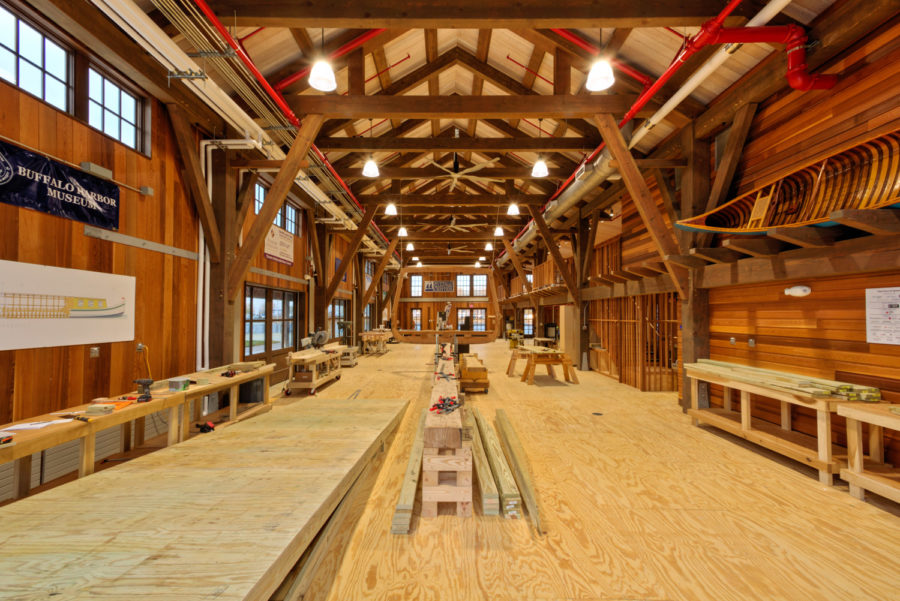
The Lake House at Babcock Ranch
Babcock Ranch, Florida
Babcock Ranch is an eco-conscious, efficiency-focused development in southwest Florida that aspires to be America’s first, fully solar-powered city.
In addition to electric, self-driving shuttles, environmental strategies include water efficiency, native plant and tree preservation, and 19,000 homes built to extreme energy standards.
Timberbuilt was commissioned to design and assemble the main community center – The Lake House – which features our hybrid timber frame construction with an airtight, insulated shell of SIPs panels.
Our crew was one of the first teams on site in Florida. While we were there we also assembled a Timberbuilt Cabin for potential buyers to tour.
The brainchild of developer (and ex-NFL player) Syd Kitson, Babcock houses a massive field of solar panels that produces enough power to run the entire town.
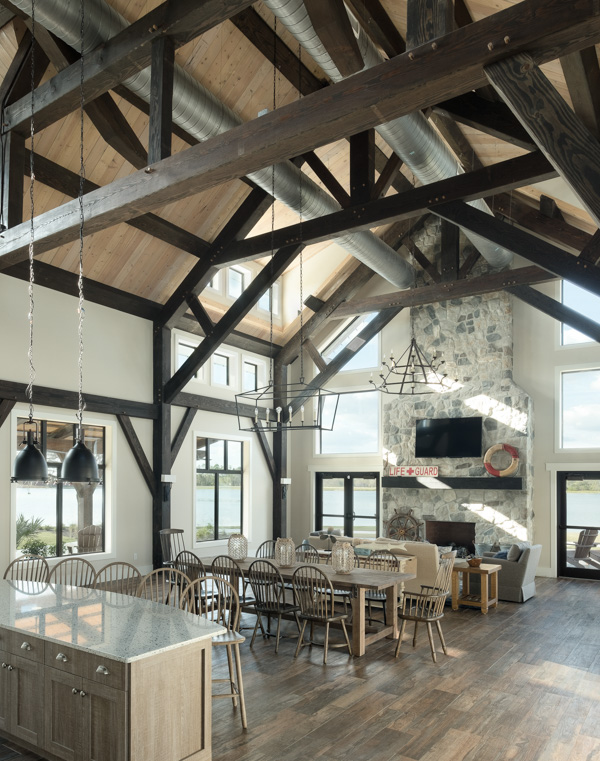

Can An Entire Town Run on Solar?
WATCH NOW
Ellicottville Brewing Company
Ellicottville, New York
Home of the world class Ellicottville Brewing Company, this expansive timber frame houses a restaurant, an authentic German beer garden, and the massive beer kettles for production.
EBC is not only the top destination for drinks and dining in western New York ski country, but it’s also the base of operations for Timberbuilt’s annual Tour Of Homes.
In addition to this project, we designed and assembled a second location for this growing company. EBC Little Valley is currently under construction.
Park Country Club, Runyon Room Addition
Williamsville, New York
The Park Country Club (PCC) is one of the most elegant private clubs in the Buffalo Niagara Region.
PCC management and members highly value their 110-year old tradition, particularly their clubhouse designed by notable Architect, Clifford C. Wendehack.
In creating Park Country Club’s Runyon Room addition, our Timberbuilt master craftsmen employed unique construction techniques and elegant interior designs to honor the tradition of this facility.











