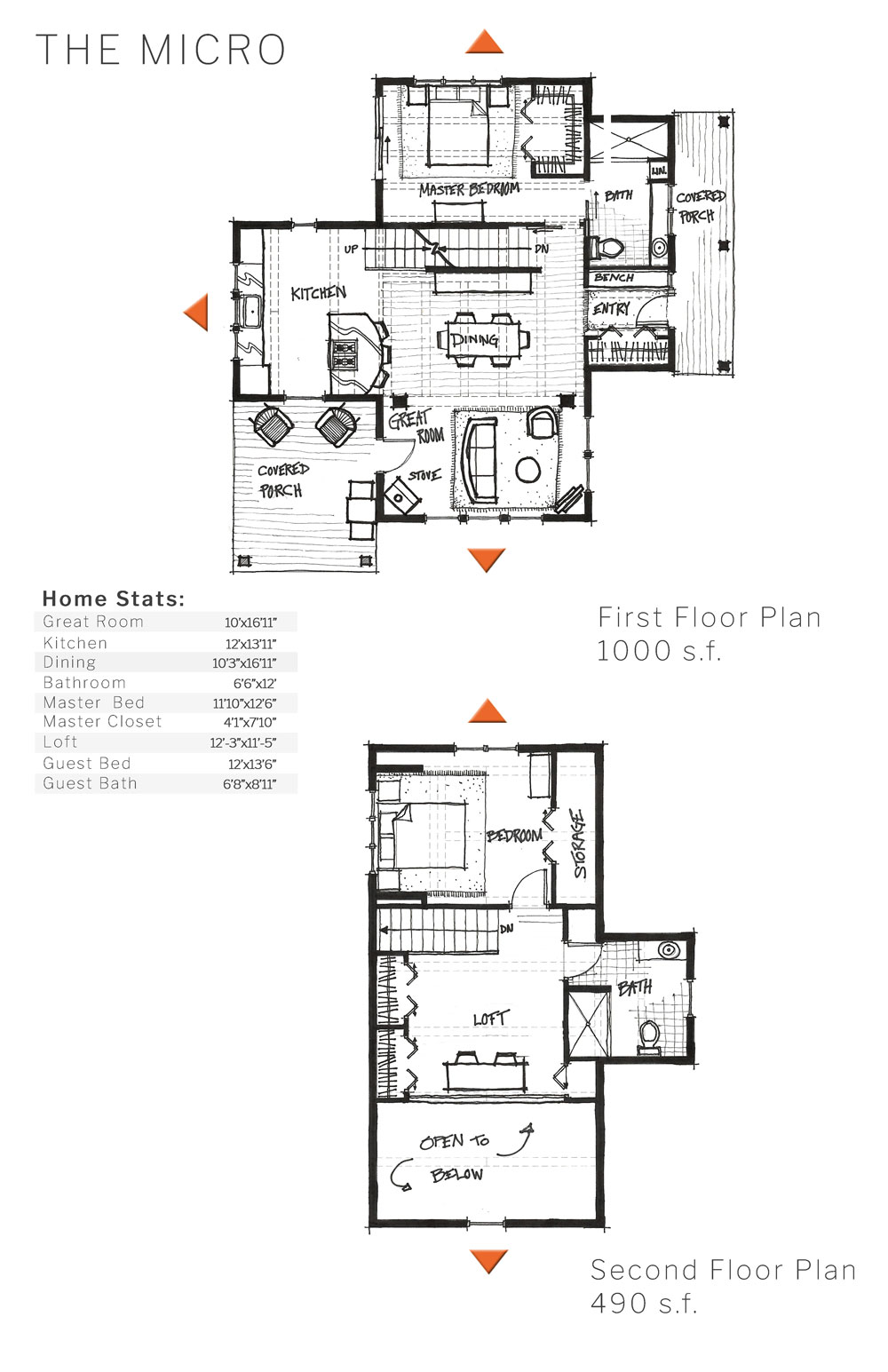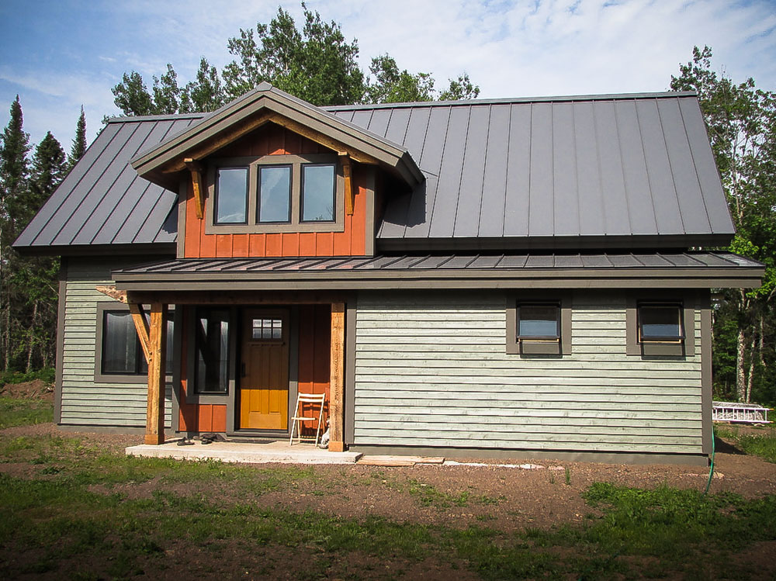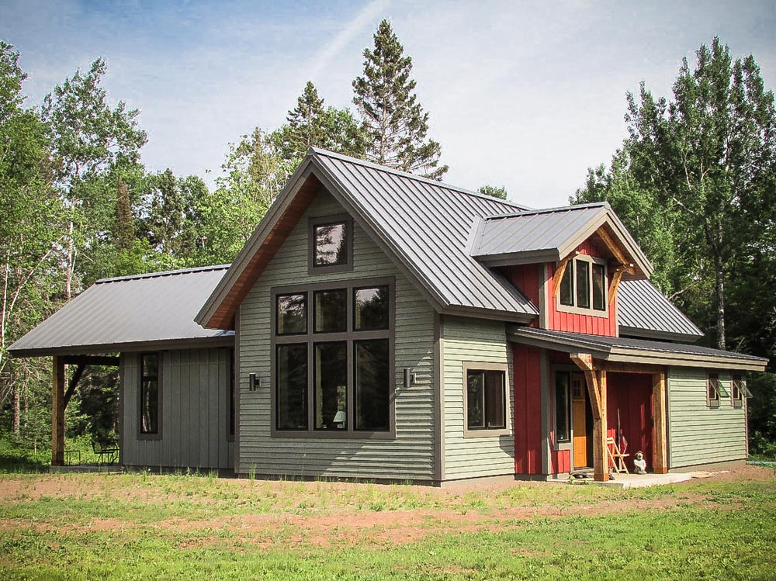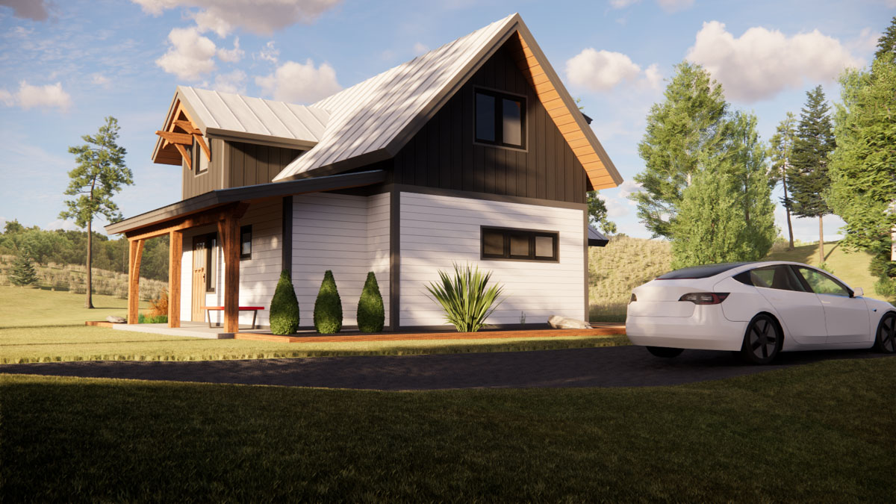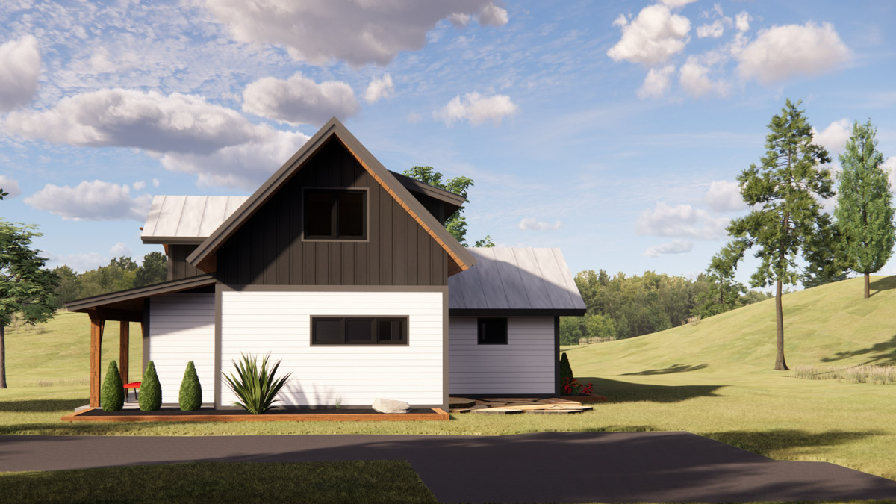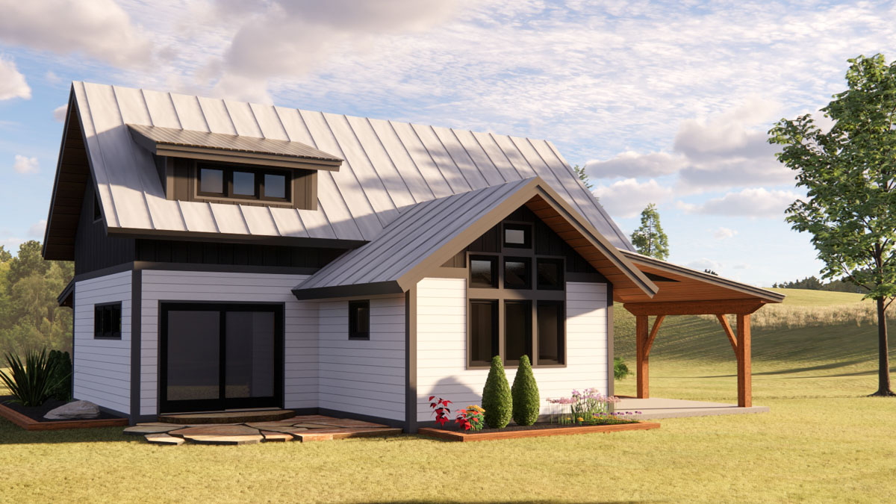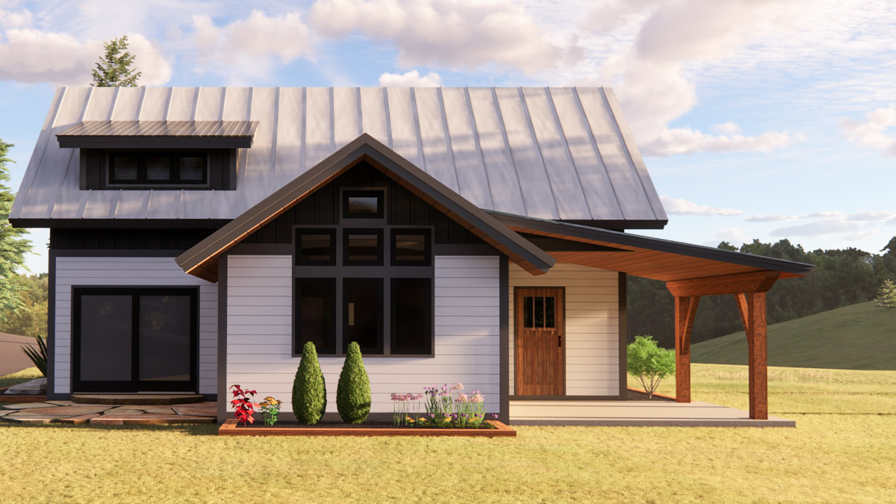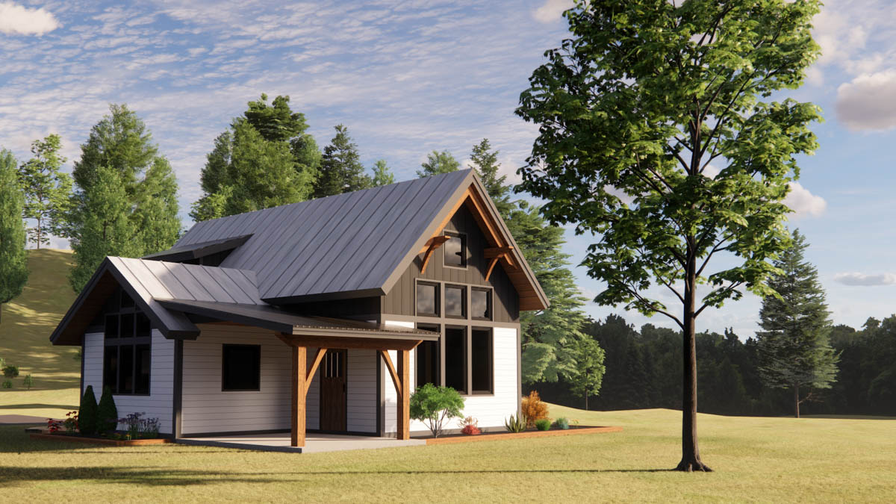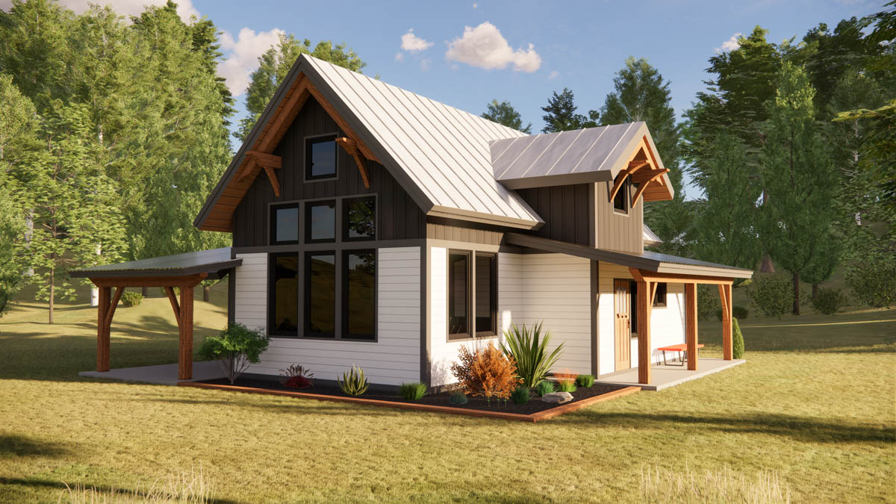Good things come in small packages. The Micro features exposed timbers, an open floor plan, and the same efficiency benefits of our larger homes.
MICRO
BURKE • CABIN • FARMHOUSE • KIRSCH • LAKE COTTAGE • MARSHAL • METRO • OLIVE • SKYLINE • SUNSPOT • YOUNT
MODIFICATIONS
• Extend the great room, dining, master bedroom, or entry area to accommodate your lifestyle (see orange arrows)
• Add a fireplace to the great room
• Second floor build-out allows for an additional bedroom or den
• Optional lower level designed to your liking
Want to look around?
TRY THIS INTERACTIVE MODEL
HOME BASICS
The micro is our smallest timber frame design and was envisioned as a simple but elegant single bedroom home with room upstairs for short term guests.
Retirees may find that the Micro’s small size makes it easy to maintain. It also makes for an short walk from the master bedroom to all the essentials — laundry, kitchen, and dining is just a few steps away. Our ultra-efficient SIPs also help make a standard-sized Micro very affordable to condition in any climate.
Empty nesters may opt to take advantage of the multiple expansion points and add square footage in virtually any direction. The optional basement can include two bedrooms and a bathroom for visiting family or friends.
THE TIMBER FRAME
Entry flows from the covered porch into a modest foyer with a coat closet and locker tuck. Timber floor joists overhead draw the eyes up as you turn into the dining area. The cathedral ceiling overhead features a ridge and rafter system, naturally lit by the gable end wall full of windows.
Opposite this, find the u-shaped kitchen — small but functional space with exposed floor joists above and a countertop facing the great room at the back of the house. This open space allows interaction between the cook and guests (or the entertainment center).
Continue to the backside great room and a large sitting space for entertaining. Step through the back door onto the large covered porch which has multiple options.
The master bedroom, accessed on the opposite side of the front entry is tucked away beyond the bathroom. Both rooms have exposed joists above adding an elegant touch to this private section of the home.
Upstairs, the loft includes a private guest bedroom or office and a view down into the dining room from a sitting room above.
EXTERIOR ELEMENTS
The highpoint of the great room features a hand-crafted brace and rafter system under the peak of the roof. The gable dormer over the front entry is accented with the same. These points of interest can be styled a few different ways in regards to stain, wood species, and edge details of the timbers.

This website presents the most accurate information on Timberbuilt’s home designs and services.
We also have an abbreviated catalog which we’re happy to send at your request and our quarterly newsletter will keep you up to date on current projects and new designs.
If you’d like to speak with us, reach out to Samantha in our office at: 716-337-0012 or shoot her an email. Sam is perpetually busy (so please give her a few days to respond) but she can answer any questions, walk you through the steps of our process, and help you figure out if Timberbuilt is the right fit for your project.





