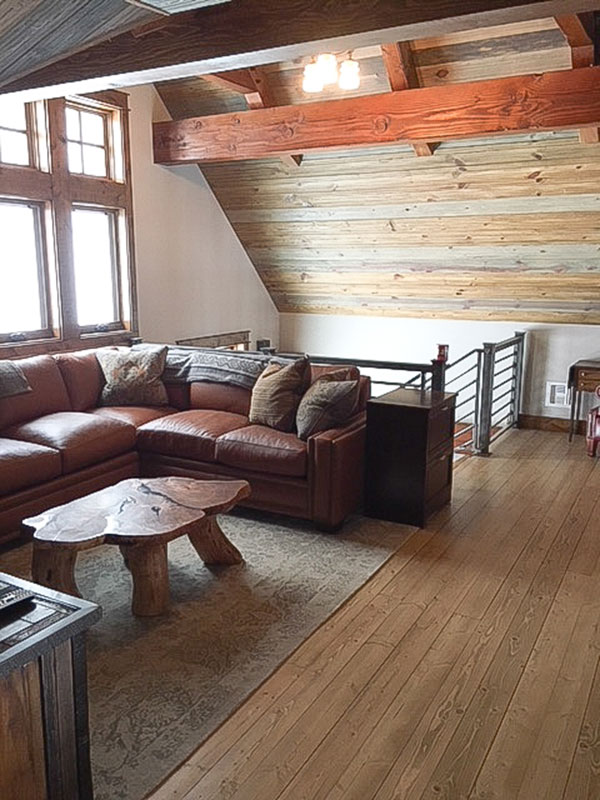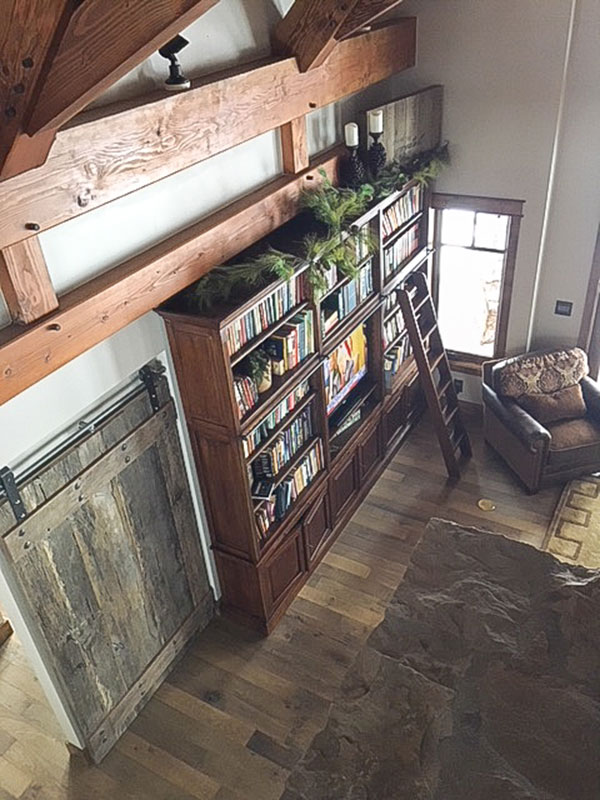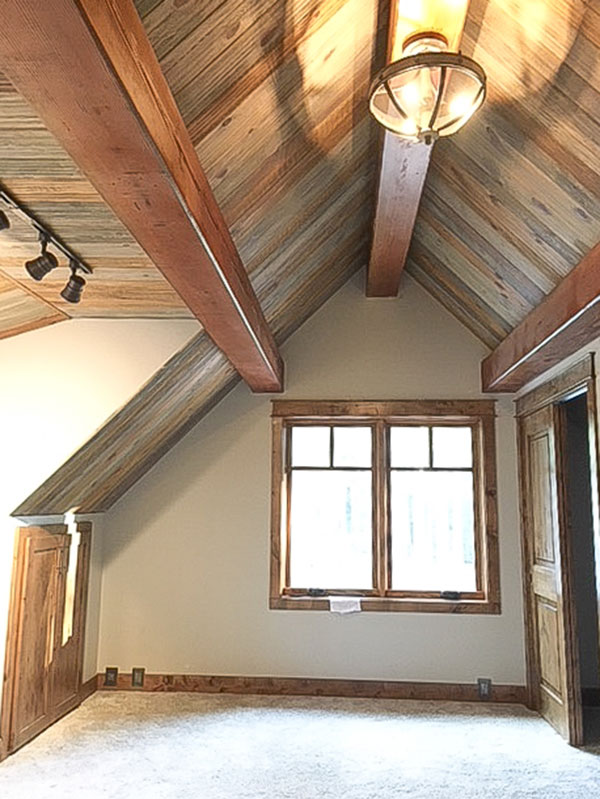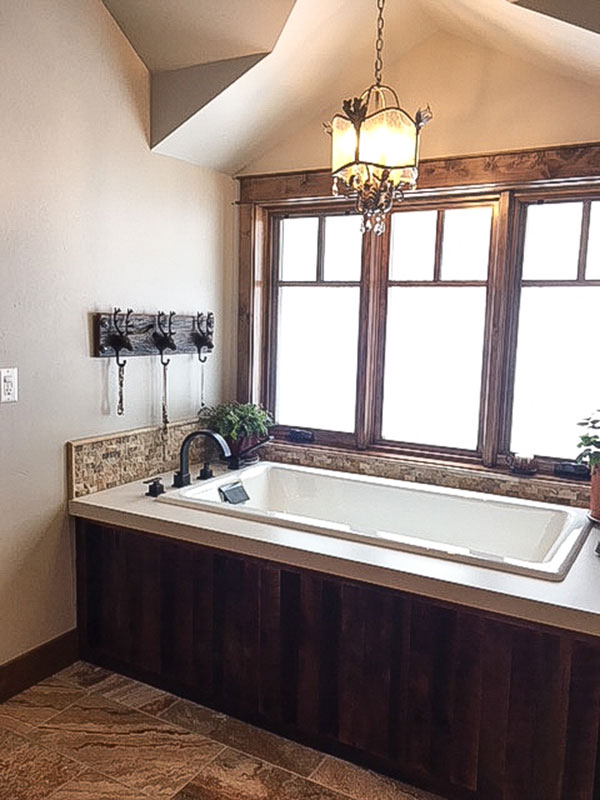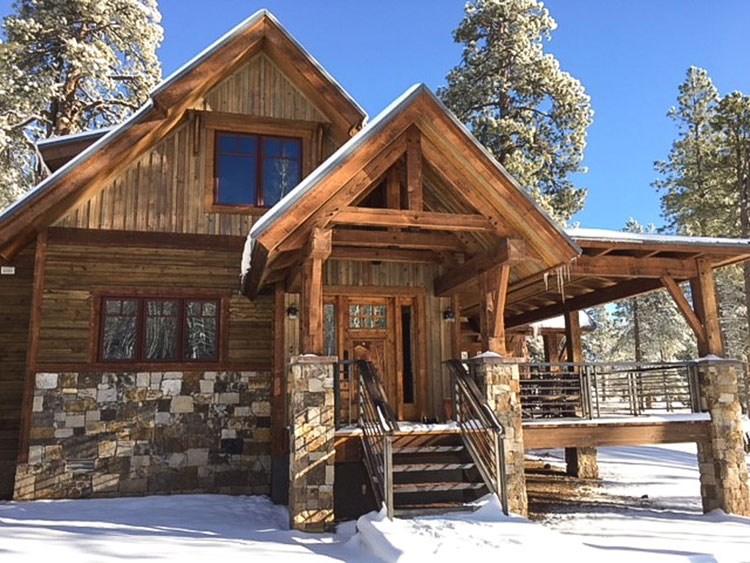
This hybrid timber frame home, based on our olive design, sits on the slopes of Arizona’s highest mountain, Humphreys Peak, and just minutes from the Arizona Snowbowl ski area.
Timberbuilt’s main design section has a dedicated olive page that includes layouts, dimensions, 3D models and more pics. There are also other posts featuring our olive timber frame design.
DECEMBER 27, 2016
We checked in on our clients toughing it out on the slopes of Humphreys Peak through the winter. Takes a special sort of homeowner to go off-the-grid in country like this.

OCTOBER 10, 2016
Update pic from our recently completed timber frame (and SIPs panels) job near Flagstaff, Arizona.

SEPTEMBER 30, 2016
Humbling testimonial from our clients in Arizona…
This team of men came into our lives less than 3 weeks ago. They will leave Flagstaff today and our lives will never be the same. Michael and I have spent every day we could on site watching these gentlemen build the home beyond our wildest dreams. Here are the things a prospective client for Timberbuilt should know:
1) There is no substitute for the professionalism, knowledge, quality and work ethic provided by Timberbuilt. These men exhibited an unsurpassed work ethic. Our site is remote (a 30 min drive from town), yet they pulled in between 6:45am and 7:15am every morning and often left as the sun was starting to set. They know exactly what they are doing and they cut no corners; precise attention to detail. They faced a hail storm and many days of pouring rain and just put on warmer clothes and kept going. Who does that anymore? Timberbuilt!
2). Operations: Friends have asked, “Why pick a timber framing company from New York when building a home in AZ”?What if they miss something, they can’t go back and get a missing timber or SIP wall? They missed NOTHING! Every detail of our home painstakingly well planned and orchestrated by an amazing team back in NY. This team in NY has always been available for every question, every detail for Mike and I personally and for our local builder, Ramsey Construction. From preliminary design, three years ago, through engineered drawings, through strict local permitting codes Timberbuilt has been constantly available and have helped us through every obstacle; and we had many!
3). Timbers and SIPS: Last but not least, we love tough, huge weight bearing timber frames. Many company’s we researched use smaller scale timbers and essentially savecosts by using less in materials. Our timbers are big and so stunning. The hand chiseled joinery was perfectly crafted! Walnut pegs lock these massive timbers together; too cool!!! A few of our timbers were carved onsight. So the team who built our home were also joinery experts! SIPs from Insulspan were precisely manufactured. This home has perfectly straight walls that fit so tight! There are no gaps or slightly off angles. Timberbuilt anchored these SIPS together with 10″ long screws and massive bolts very closely spaced.
Summary: This home will be sheltering our great great grand children’s kids. We plan to create millions of memories and share so much love in this Timberbuilt home.
AUGUST 30, 2016
Mission completed! Pics from our project in Flagstaff, Arizona…
NOVEMBER 3, 2015
Specs for an upcoming timber and panel job in the mountains of Arizona.
Timberbuilt’s main design section has a dedicated olive page that includes layouts, dimensions, 3D models and more pics. There are also other posts featuring our olive timber frame design.

