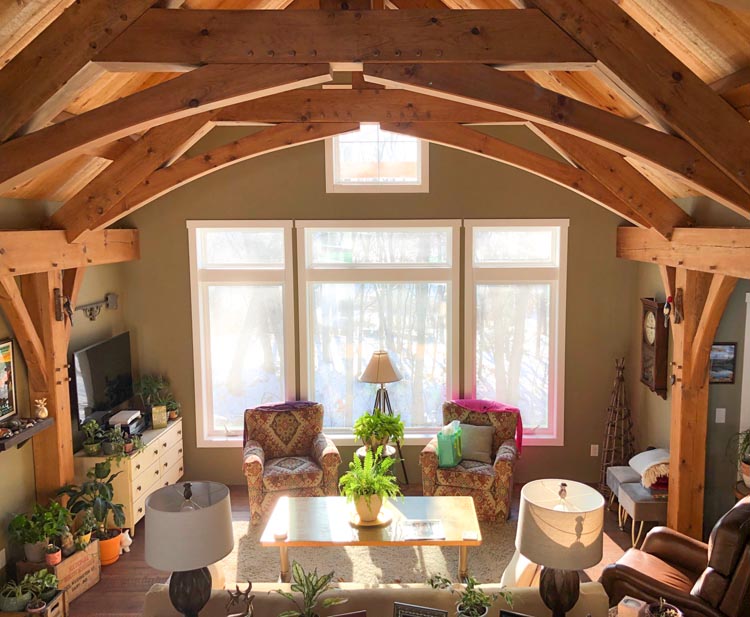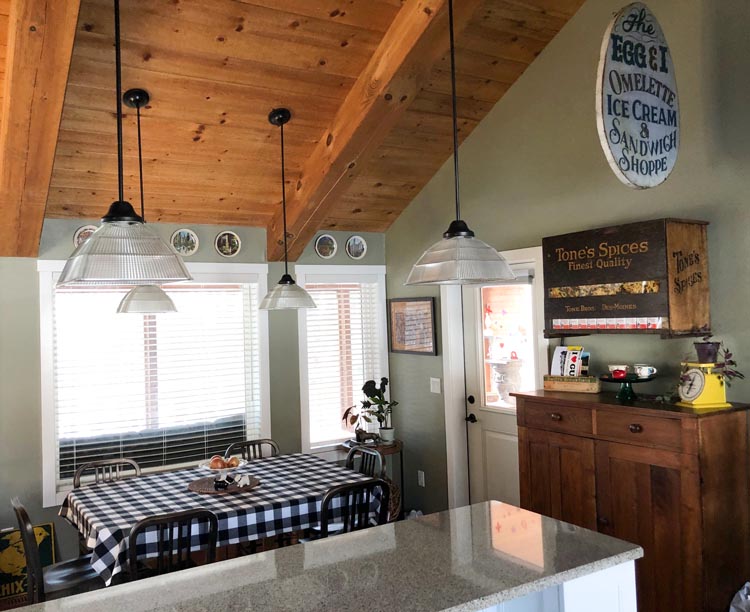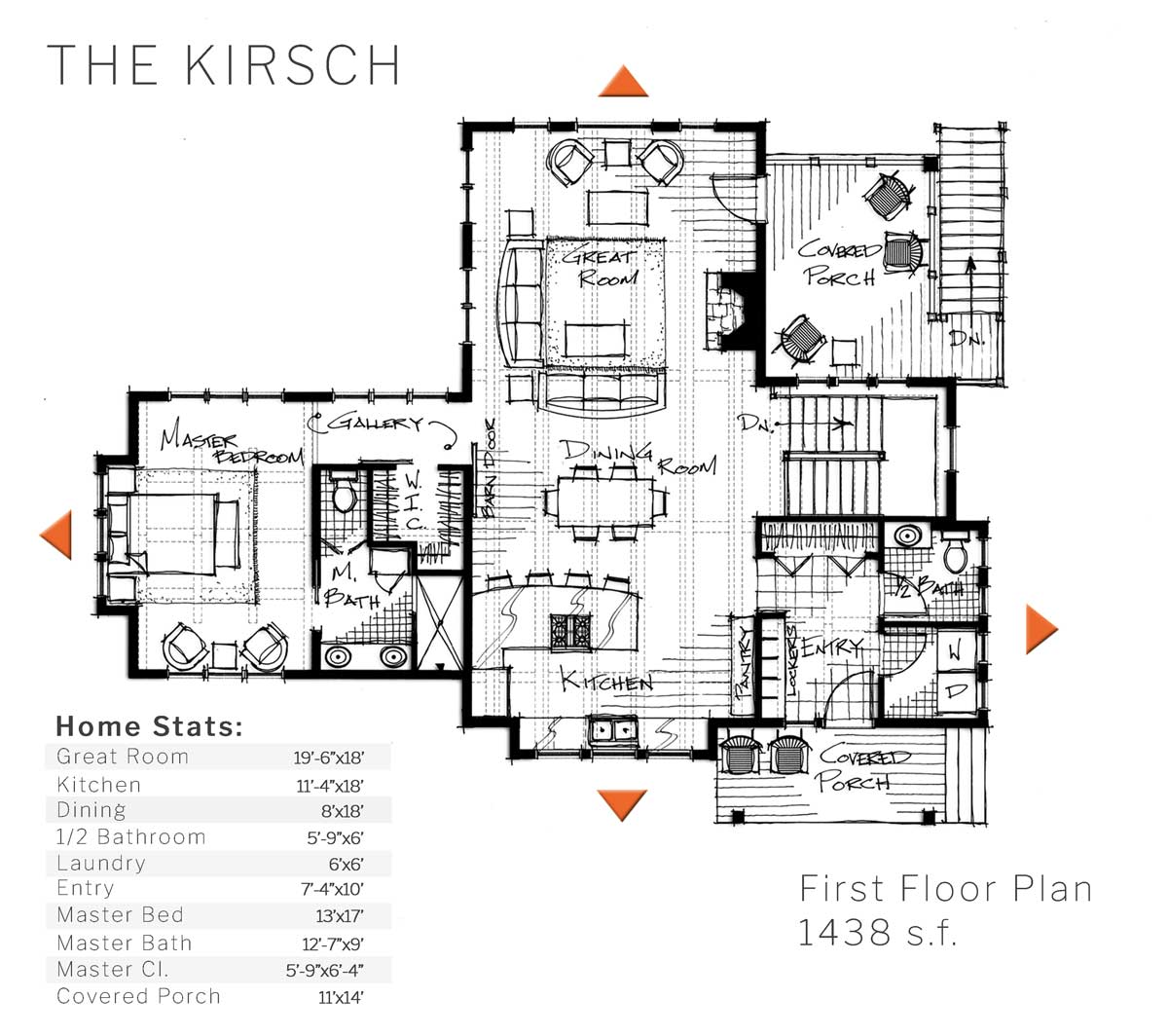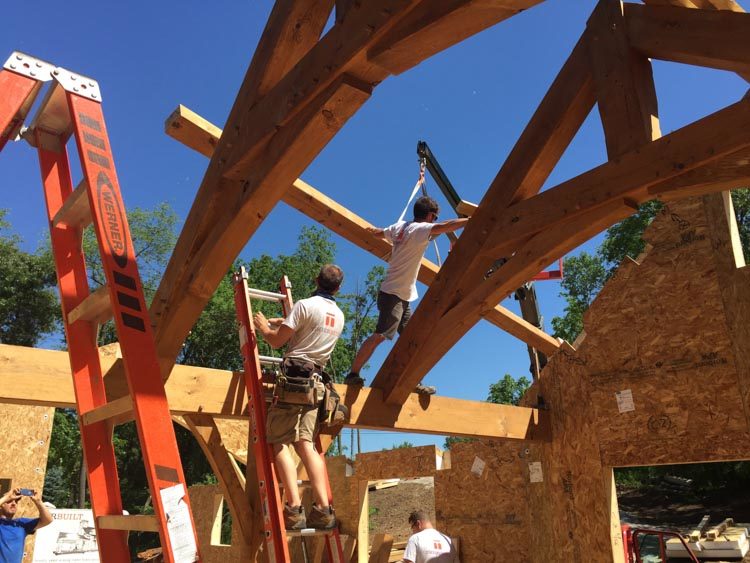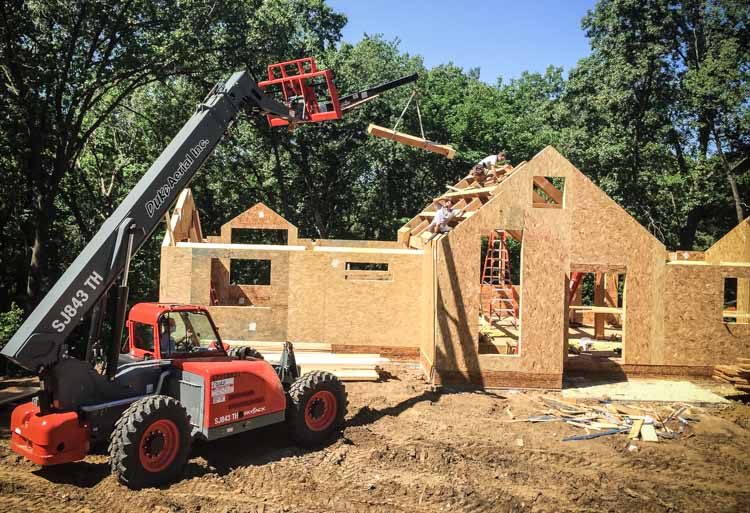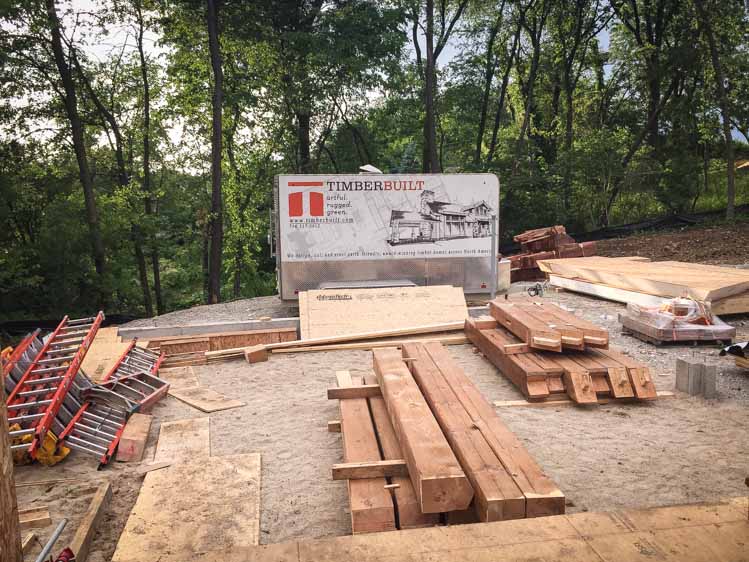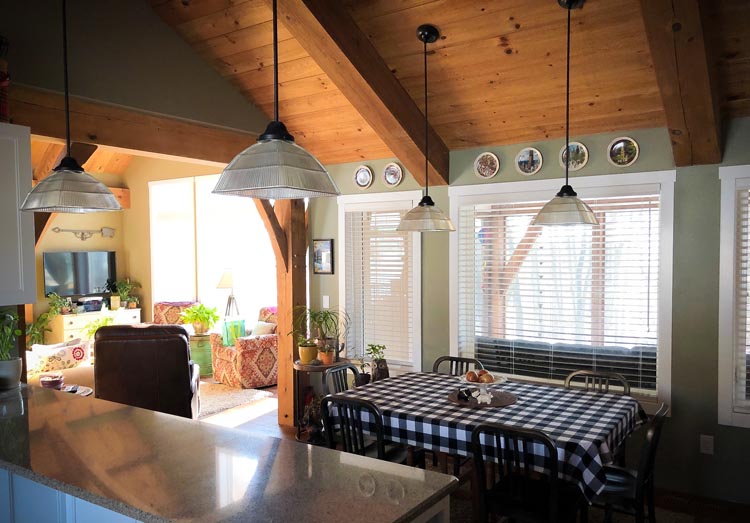
This single story timber home, based on our Kirsch design, is a great example of how flexible our primary layouts can be.
If you take a look at our Kirsch design page, you’ll see this standard footprint:
Our Cedar Rapids Kirsch slides the dining room and kitchen to make room for a front entry foyer with easy access to the large walkout basement.
Timberbuilt’s main design section has a dedicated Kirsch page that includes layouts, dimensions, 3D models and more pics.
JANUARY 9, 2018
We caught up with our clients in Cedar Rapids, Iowa. Homeowner, Dave, is hard at work finishing the house. He’s essentially been acting as his own general contractor and is currently hanging sheetrock. He also did a bit of customizing…
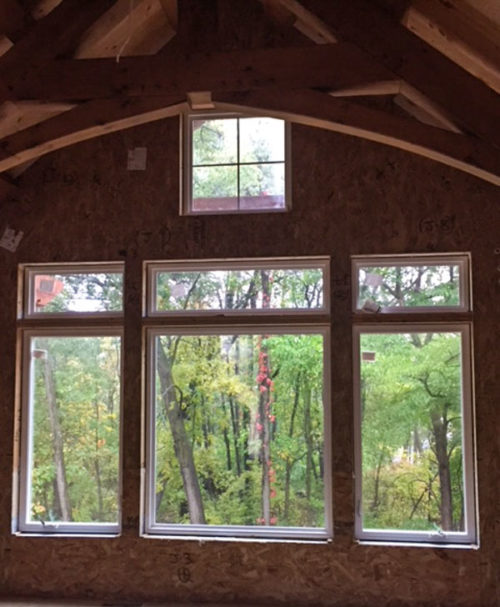
“I moved the windows. Lowered them to 18″ off the floor and added transoms above. This allowed me to use the large windows I had purchased and just buy some new smaller ones for above. Makes the room lots brighter and cheerier and you can now see the trees and ground outside.”
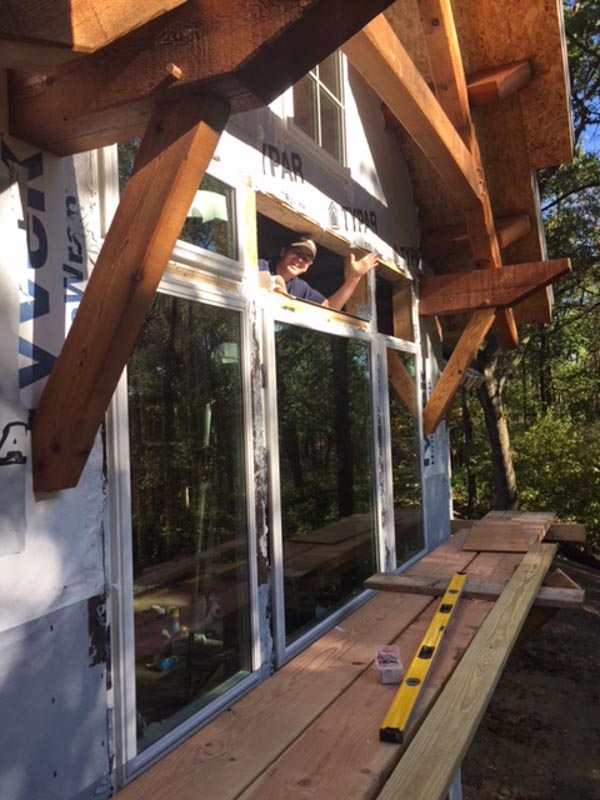
Pretty good for a guy working a full time job while putting every spare second into his home. We’re not so impressed considering our field guys watched Dave carry hundred pound blocks while traversing a slippery, muddy hillside when we were on site back in June.
JUNE 26, 2017
Our build in Cedar Rapids, Iowa concluded on Thursday after a nine day work week.
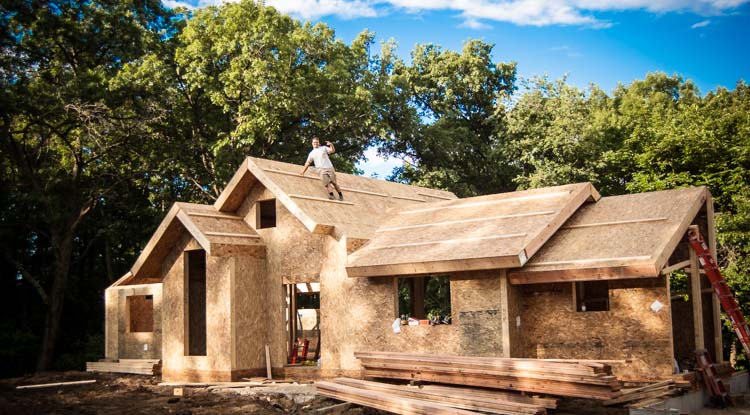
Our clients were incredibly generous — they took us out to an amazing dinner, invited us into their home for a high-calorie, energy-producing lunch (thanks again, Kelly!), shared photos of the jobsite, and came by daily to encourage us throughout the process. It’s always easier to work long days in tough weather when your clients are great people. (We can’t wait to work with you guys again.) Here are a few shots from the week.
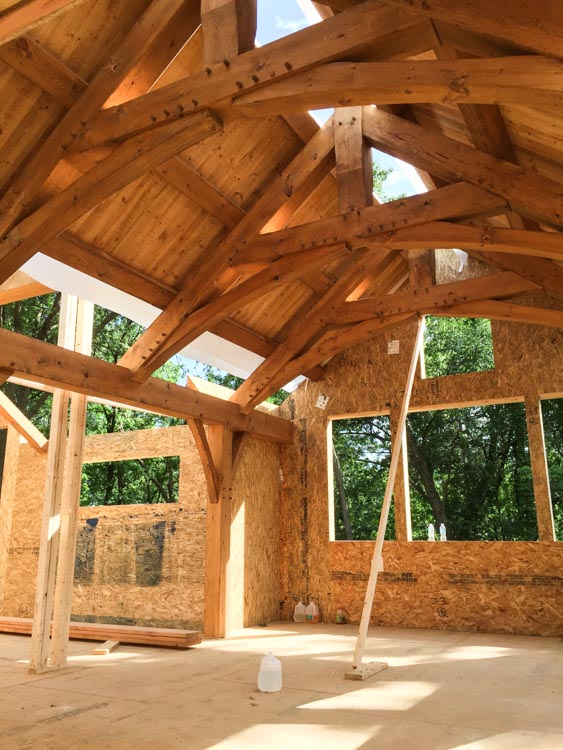
JUNE 18, 2017
From our awesome client, Kelly:
“Dave and I wanted to write and share how fortunate we are to be building with Timberbuilt! On Tuesday, Dan and Tyler arrived and were on site first thing in the AM to begin the day and start the process. Steve, Allen and Dan followed on Wednesday. These five have been working like beasts in 80-90 degree weather with high humidity all week long putting up our home! The progress and craftsmanship are second to none. Tonight, we asked the crew to join us for dinner at Tuscan Moon in Kalona, IA. We hope that they enjoyed a great meal with us and also felt a small bit of the hospitality that many Iowans have. We are so grateful to be working with Timberbuilt and love our crew. Thank you all for making this process such a great experience! Much love!”
JUNE 15, 2017
Our job site in Cedar Rapids, Iowa is hot. Granted we are from Buffalo and our crew was just in the frosty mountains of the Colorado high country, but temps in the 90s with high humidity and blinding sunshine would take its toll on anyone.
Not that we’re complaining — after just two days our five man crew has transformed the foundation from an empty concrete pad to the halfway constructed home you see here.
Iowa has some extreme weather shifts between seasons so the airtight, highly insulated building envelope that we’re installing should keep our customers comfy year round.
JUNE 12, 2017
Truck loaded at our facility and ready for the drive to Iowa. Our field team guys will be there when it arrives to unload and begin assembling this version of our Kirsch design.
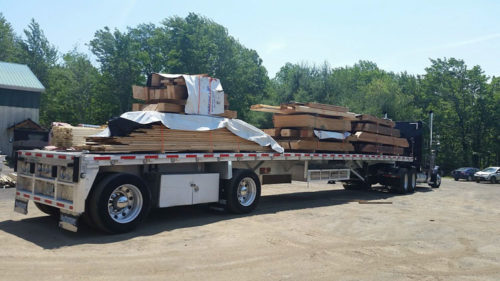
JUNE 9, 2017
Exterior braces for our upcoming job in Cedar Rapids, Iowa.
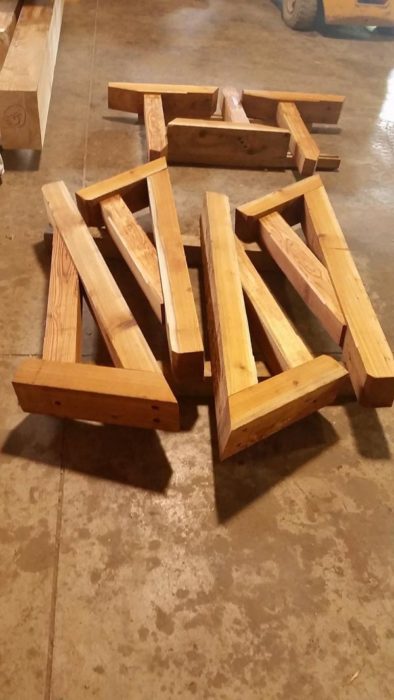
MAY 17, 2017
This truss is clamped and assembled to test for a tight fit. Our shop guys do this for every timber in every home. We make sure things fit right before we get to the job. This thing is destined for Iowa next month.
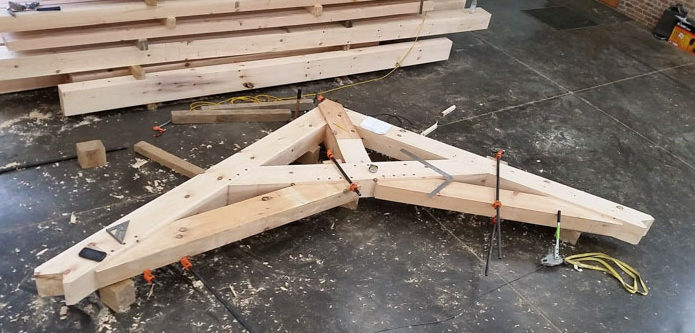
NOVEMBER 7, 2016
Model and layout for our upcoming build. This is a modified Kirsch.
Timberbuilt’s main design section has a dedicated Kirsch page that includes layouts, dimensions, 3D models and more pics.

